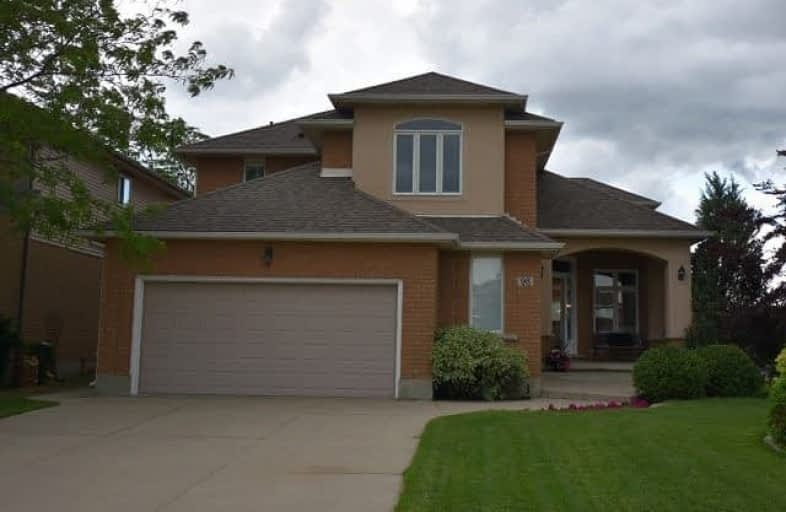Sold on Jul 18, 2017
Note: Property is not currently for sale or for rent.

-
Type: Detached
-
Style: 2-Storey
-
Size: 2500 sqft
-
Lot Size: 65.06 x 118.11 Feet
-
Age: 16-30 years
-
Taxes: $5,411 per year
-
Days on Site: 21 Days
-
Added: Sep 07, 2019 (3 weeks on market)
-
Updated:
-
Last Checked: 3 months ago
-
MLS®#: X3856019
-
Listed By: Heritage realty, brokerage
Splendid Home In Sought After Area. Close To Schools, Shops, Shows & Highways. Home Is Meticulously Maintained & Has A Fantastic Layout ! Features Include Highly Updated Kitchen W Exotic Granite, Soft Closing Custom Cabinetry. Vaulted Ceilingin Living Room & Dining Room. Sweeping Staircase Opens To Bright Spacious Foyer. Walkout From Kitchen To A Resort Like Backyard With Stamped Concrete Patio, Hot Tub & Garden Shed. Updated Kitchen. Spotless Home.
Extras
2 1/2 Car Garage 4 Car Driveway & Premium Lot. Great Value In The Area. Public Transit On The Street. Close To Shopping, Shows, Schools And Major Highways. **Interboard Listing: Hamilton - Burlington Real Estate Association**
Property Details
Facts for 98 Gatestone Drive, Hamilton
Status
Days on Market: 21
Last Status: Sold
Sold Date: Jul 18, 2017
Closed Date: Sep 15, 2017
Expiry Date: Sep 30, 2017
Sold Price: $777,000
Unavailable Date: Jul 18, 2017
Input Date: Jun 28, 2017
Prior LSC: Listing with no contract changes
Property
Status: Sale
Property Type: Detached
Style: 2-Storey
Size (sq ft): 2500
Age: 16-30
Area: Hamilton
Community: Stoney Creek
Availability Date: Nov 2017
Inside
Bedrooms: 5
Bathrooms: 3
Kitchens: 1
Rooms: 11
Den/Family Room: Yes
Air Conditioning: Central Air
Fireplace: No
Laundry Level: Main
Central Vacuum: Y
Washrooms: 3
Utilities
Electricity: Yes
Gas: Yes
Cable: Yes
Telephone: Yes
Building
Basement: Finished
Basement 2: Full
Heat Type: Forced Air
Heat Source: Gas
Exterior: Brick
Exterior: Stucco/Plaster
Water Supply: Municipal
Physically Handicapped-Equipped: N
Special Designation: Unknown
Other Structures: Garden Shed
Retirement: N
Parking
Driveway: Pvt Double
Garage Spaces: 3
Garage Type: Attached
Covered Parking Spaces: 4
Total Parking Spaces: 6
Fees
Tax Year: 2017
Tax Legal Description: Plan 67M737 Lot 21
Taxes: $5,411
Highlights
Feature: Fenced Yard
Feature: Hospital
Feature: Level
Feature: Park
Feature: Public Transit
Feature: School
Land
Cross Street: Highland And Gatesto
Municipality District: Hamilton
Fronting On: East
Pool: None
Sewer: Sewers
Lot Depth: 118.11 Feet
Lot Frontage: 65.06 Feet
Acres: < .50
Zoning: Single Family Re
Additional Media
- Virtual Tour: http://www.myvisuallistings.com/vtnb/242636
Rooms
Room details for 98 Gatestone Drive, Hamilton
| Type | Dimensions | Description |
|---|---|---|
| Living Ground | 3.35 x 5.50 | Vaulted Ceiling, Window, Hardwood Floor |
| Dining Ground | 3.35 x 3.65 | Vaulted Ceiling, Hardwood Floor |
| Kitchen Ground | 3.48 x 3.60 | Granite Counter, Updated, Eat-In Kitchen |
| Family Ground | 4.45 x 5.20 | Roughed-In Fireplace, Hardwood Floor |
| Br Ground | 2.80 x 3.54 | |
| Laundry Ground | - | |
| Powder Rm Ground | - | 2 Pc Bath |
| Master 2nd | 3.55 x 5.49 | W/I Closet, 4 Pc Ensuite |
| Br 2nd | 3.35 x 3.54 | |
| Br 2nd | 3.05 x 3.66 | |
| Br 2nd | 3.05 x 3.96 | |
| Rec Bsmt | 3.05 x 5.21 |
| XXXXXXXX | XXX XX, XXXX |
XXXX XXX XXXX |
$XXX,XXX |
| XXX XX, XXXX |
XXXXXX XXX XXXX |
$XXX,XXX |
| XXXXXXXX XXXX | XXX XX, XXXX | $777,000 XXX XXXX |
| XXXXXXXX XXXXXX | XXX XX, XXXX | $789,000 XXX XXXX |

St. James the Apostle Catholic Elementary School
Elementary: CatholicMount Albion Public School
Elementary: PublicSt. Paul Catholic Elementary School
Elementary: CatholicOur Lady of the Assumption Catholic Elementary School
Elementary: CatholicSt. Mark Catholic Elementary School
Elementary: CatholicGatestone Elementary Public School
Elementary: PublicÉSAC Mère-Teresa
Secondary: CatholicGlendale Secondary School
Secondary: PublicSir Winston Churchill Secondary School
Secondary: PublicSaltfleet High School
Secondary: PublicCardinal Newman Catholic Secondary School
Secondary: CatholicBishop Ryan Catholic Secondary School
Secondary: Catholic

