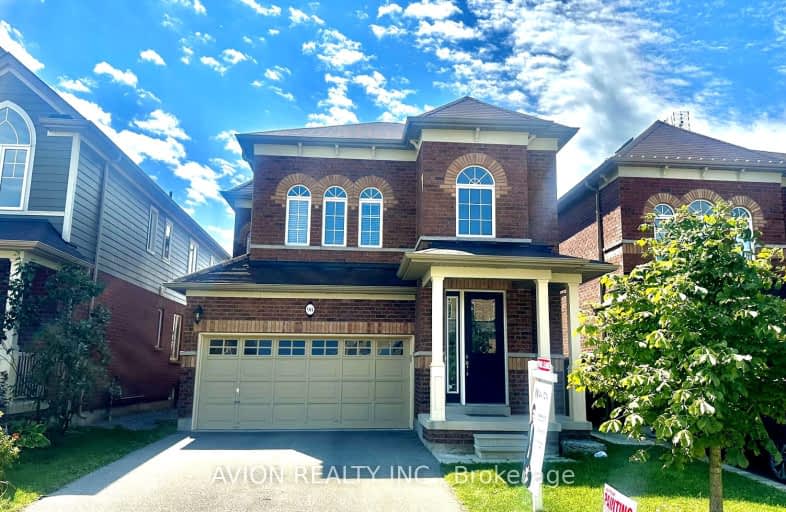Car-Dependent
- Almost all errands require a car.
24
/100
Minimal Transit
- Almost all errands require a car.
24
/100
Somewhat Bikeable
- Most errands require a car.
35
/100

Flamborough Centre School
Elementary: Public
2.94 km
St. Thomas Catholic Elementary School
Elementary: Catholic
1.81 km
Mary Hopkins Public School
Elementary: Public
1.43 km
Allan A Greenleaf Elementary
Elementary: Public
0.46 km
Guardian Angels Catholic Elementary School
Elementary: Catholic
0.94 km
Guy B Brown Elementary Public School
Elementary: Public
0.93 km
École secondaire Georges-P-Vanier
Secondary: Public
7.89 km
Aldershot High School
Secondary: Public
6.17 km
Sir John A Macdonald Secondary School
Secondary: Public
8.94 km
St. Mary Catholic Secondary School
Secondary: Catholic
9.15 km
Waterdown District High School
Secondary: Public
0.37 km
Westdale Secondary School
Secondary: Public
8.50 km
-
Hidden Valley Park
1137 Hidden Valley Rd, Burlington ON L7P 0T5 5.33km -
Kerns Park
1801 Kerns Rd, Burlington ON 6.12km -
Fairchild park
Fairchild Blvd, Burlington ON 6.25km
-
CoinFlip Bitcoin ATM
115 Hamilton St N, Waterdown ON L8B 1A8 0.99km -
TD Bank Financial Group
1235 Fairview St, Burlington ON L7S 2H9 7.75km -
Continental Currency Exchange Canada Ltd
900 Maple Ave (in Mapleview Centre), Burlington ON L7S 2J8 7.76km





