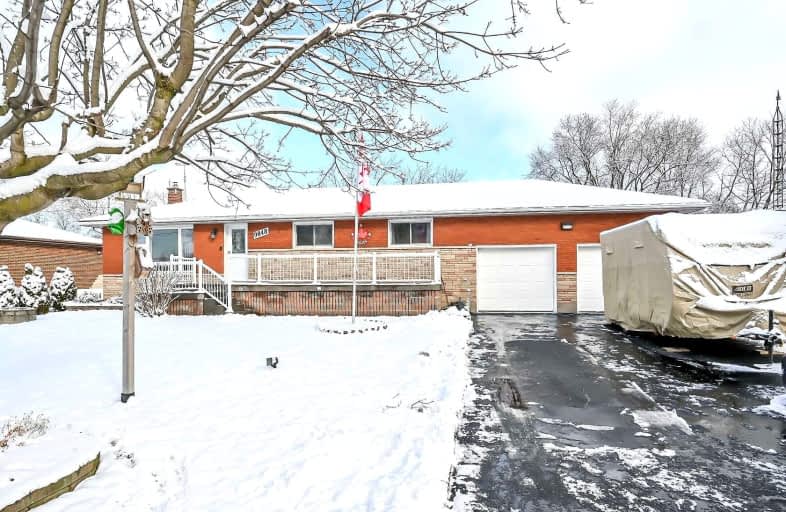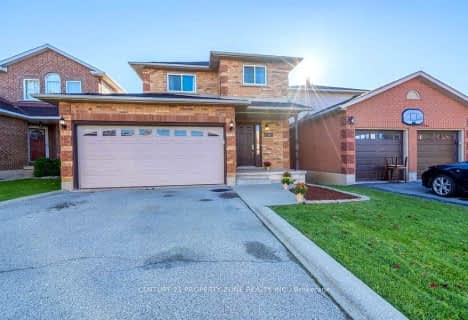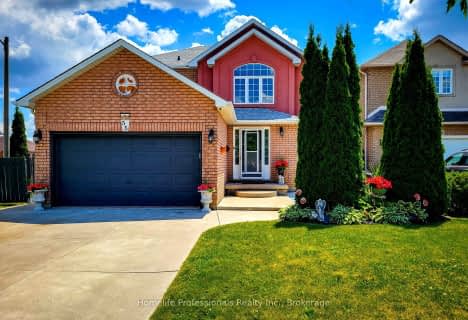Car-Dependent
- Almost all errands require a car.
0
/100
No Nearby Transit
- Almost all errands require a car.
0
/100
Somewhat Bikeable
- Most errands require a car.
26
/100

Tiffany Hills Elementary Public School
Elementary: Public
2.90 km
St. Vincent de Paul Catholic Elementary School
Elementary: Catholic
4.09 km
Mount Hope Public School
Elementary: Public
2.96 km
Holy Name of Mary Catholic Elementary School
Elementary: Catholic
3.84 km
Immaculate Conception Catholic Elementary School
Elementary: Catholic
3.01 km
St. Thérèse of Lisieux Catholic Elementary School
Elementary: Catholic
2.58 km
St. Mary Catholic Secondary School
Secondary: Catholic
7.45 km
Sir Allan MacNab Secondary School
Secondary: Public
5.07 km
Bishop Tonnos Catholic Secondary School
Secondary: Catholic
5.24 km
Westmount Secondary School
Secondary: Public
5.46 km
St. Jean de Brebeuf Catholic Secondary School
Secondary: Catholic
5.91 km
St. Thomas More Catholic Secondary School
Secondary: Catholic
3.20 km
-
Moorland Park
Ancaster ON L9G 2R8 3.11km -
Meadowlands Park
3.8km -
Maple Lane Park
Ancaster ON 3.82km
-
Scotiabank
1550 Upper James St (Rymal Rd. W.), Hamilton ON L9B 2L6 3.64km -
CIBC
919 Upper Paradise Rd, Hamilton ON L9B 2M9 3.66km -
CIBC
1550 Upper James St (Rymal Rd. W.), Hamilton ON L9B 2L6 3.84km









