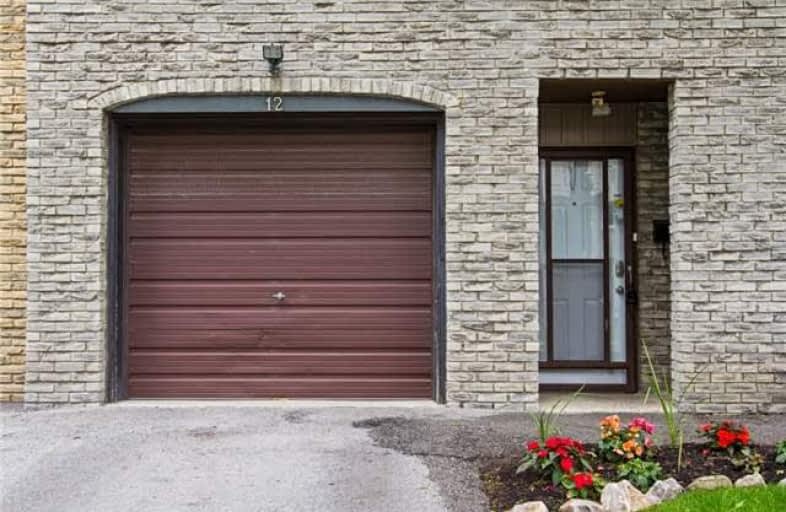
Video Tour
Somewhat Walkable
- Some errands can be accomplished on foot.
50
/100
Some Transit
- Most errands require a car.
46
/100
Somewhat Bikeable
- Most errands require a car.
46
/100

ÉIC Mère-Teresa
Elementary: Catholic
1.00 km
St. Anthony Daniel Catholic Elementary School
Elementary: Catholic
0.84 km
Richard Beasley Junior Public School
Elementary: Public
0.73 km
St. Kateri Tekakwitha Catholic Elementary School
Elementary: Catholic
0.83 km
Cecil B Stirling School
Elementary: Public
0.71 km
Lisgar Junior Public School
Elementary: Public
0.73 km
Vincent Massey/James Street
Secondary: Public
1.88 km
ÉSAC Mère-Teresa
Secondary: Catholic
0.95 km
Nora Henderson Secondary School
Secondary: Public
0.82 km
Sherwood Secondary School
Secondary: Public
2.42 km
St. Jean de Brebeuf Catholic Secondary School
Secondary: Catholic
2.29 km
Bishop Ryan Catholic Secondary School
Secondary: Catholic
3.46 km
-
Amazing Adventures Playland
240 Nebo Rd (Rymal Rd E), Hamilton ON L8W 2E4 1.82km -
T. B. McQuesten Park
1199 Upper Wentworth St, Hamilton ON 2.15km -
Billy Sherring Park
1530 Upper Sherman Ave, Hamilton ON 2.4km
-
CIBC
969 Upper Ottawa St, Hamilton ON L8T 4V9 0.35km -
BMO Bank of Montreal
1395 Upper Ottawa St, Hamilton ON L8W 3L5 1.01km -
Scotiabank
580 Upper Ottawa St, Hamilton ON L8T 3T2 1.61km
For Sale
3 Bedrooms
More about this building
View 985 Limeridge Road East, Hamilton
