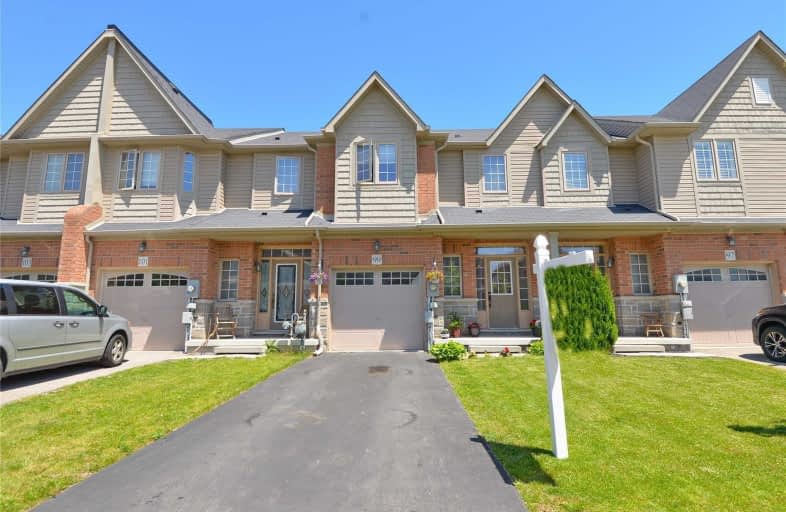
St. James the Apostle Catholic Elementary School
Elementary: Catholic
1.69 km
Mount Albion Public School
Elementary: Public
1.79 km
St. Paul Catholic Elementary School
Elementary: Catholic
2.96 km
Our Lady of the Assumption Catholic Elementary School
Elementary: Catholic
0.64 km
St. Mark Catholic Elementary School
Elementary: Catholic
0.82 km
Gatestone Elementary Public School
Elementary: Public
1.11 km
ÉSAC Mère-Teresa
Secondary: Catholic
5.81 km
Glendale Secondary School
Secondary: Public
5.31 km
Sir Winston Churchill Secondary School
Secondary: Public
6.85 km
Saltfleet High School
Secondary: Public
0.66 km
Cardinal Newman Catholic Secondary School
Secondary: Catholic
5.48 km
Bishop Ryan Catholic Secondary School
Secondary: Catholic
3.30 km


