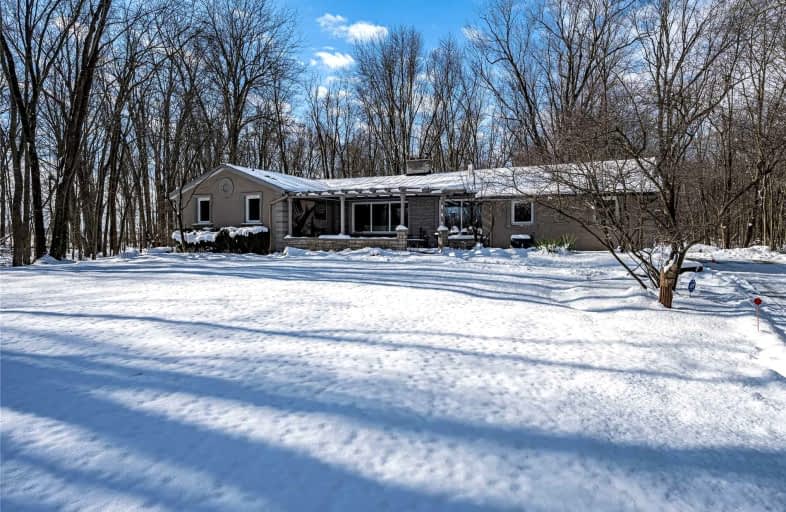
Queen's Rangers Public School
Elementary: Public
10.01 km
Beverly Central Public School
Elementary: Public
4.27 km
Millgrove Public School
Elementary: Public
7.54 km
Spencer Valley Public School
Elementary: Public
6.66 km
Our Lady of Mount Carmel Catholic Elementary School
Elementary: Catholic
9.16 km
Balaclava Public School
Elementary: Public
9.15 km
Dundas Valley Secondary School
Secondary: Public
10.46 km
St. Mary Catholic Secondary School
Secondary: Catholic
13.52 km
Sir Allan MacNab Secondary School
Secondary: Public
15.51 km
Bishop Tonnos Catholic Secondary School
Secondary: Catholic
15.41 km
Ancaster High School
Secondary: Public
13.67 km
Waterdown District High School
Secondary: Public
11.52 km


