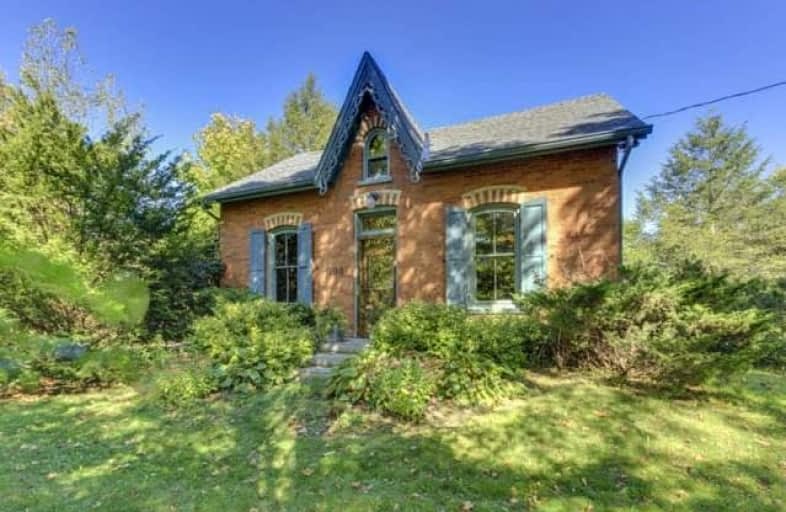Sold on Oct 21, 2017
Note: Property is not currently for sale or for rent.

-
Type: Detached
-
Style: 2 1/2 Storey
-
Size: 2500 sqft
-
Lot Size: 661.12 x 738.48 Feet
-
Age: 100+ years
-
Taxes: $1,124 per year
-
Days on Site: 18 Days
-
Added: Sep 07, 2019 (2 weeks on market)
-
Updated:
-
Last Checked: 2 months ago
-
MLS®#: X3946620
-
Listed By: Royal lepage burloak real estate services, brokerage
Immerse Yourself In The Rich History Of Burlington's Original Wyatt Family House. Situated On Just Over 15 Acres Of Vast Stretching Land,, This Historic Home Has Been Rejuvenated With An Elegant Brick Addition And Modernized Custom Kitchen. Large Barn & Paddox. With Custom Cabinetry And Vitrous Tile, Island, Breakfast Bar, Professional Grade Range & Hood All Accentuated By Vintage Wood Beam Accents, This Home Balances Classic Tradition And Chic Modern Style.
Extras
Inclusions: Elf's, Window Coverings, Fridge X 2, Range, Freezer, Hot Tub, Custom Open Side-Board With Matching Wall Mounted Hutch, Black Corner Cabinet In Dining Room, Bar Firdge, Adt Alarm System, (See Supplement)
Property Details
Facts for 994 Wyatt Road, Hamilton
Status
Days on Market: 18
Last Status: Sold
Sold Date: Oct 21, 2017
Closed Date: Dec 01, 2017
Expiry Date: Mar 03, 2018
Sold Price: $1,050,000
Unavailable Date: Oct 21, 2017
Input Date: Oct 04, 2017
Property
Status: Sale
Property Type: Detached
Style: 2 1/2 Storey
Size (sq ft): 2500
Age: 100+
Area: Hamilton
Community: Rural Flamborough
Availability Date: Tba
Inside
Bedrooms: 2
Bathrooms: 2
Kitchens: 1
Rooms: 7
Den/Family Room: Yes
Air Conditioning: None
Fireplace: Yes
Laundry Level: Main
Central Vacuum: N
Washrooms: 2
Utilities
Electricity: Yes
Gas: No
Telephone: Yes
Building
Basement: Unfinished
Heat Type: Forced Air
Heat Source: Oil
Exterior: Board/Batten
Exterior: Brick
UFFI: No
Water Supply Type: Drilled Well
Water Supply: Well
Special Designation: Unknown
Other Structures: Barn
Other Structures: Garden Shed
Parking
Driveway: Pvt Double
Garage Type: None
Covered Parking Spaces: 4
Total Parking Spaces: 4
Fees
Tax Year: 2017
Tax Legal Description: Con 6 Pt Lot 2 Fe Flm ( See Supplement)
Taxes: $1,124
Highlights
Feature: Clear View
Feature: Grnbelt/Conserv
Feature: Level
Feature: Part Cleared
Feature: River/Stream
Feature: Wooded/Treed
Land
Cross Street: 6th Concession E + W
Municipality District: Hamilton
Fronting On: West
Pool: None
Sewer: Septic
Lot Depth: 738.48 Feet
Lot Frontage: 661.12 Feet
Acres: 10-24.99
Zoning: A
Farm: Hobby
Waterfront: None
Additional Media
- Virtual Tour: http://www.homesmedia.ca/rocca-sisters/994-wyatt-road-flamborough/
Rooms
Room details for 994 Wyatt Road, Hamilton
| Type | Dimensions | Description |
|---|---|---|
| Kitchen Main | 4.55 x 4.57 | |
| Sitting Main | 4.45 x 6.81 | |
| Living Main | 3.63 x 6.78 | Combined W/Dining |
| Family Main | 3.28 x 6.78 | |
| Breakfast Main | 2.41 x 2.62 | |
| Mudroom Main | 2.16 x 6.81 | |
| Master Main | 5.54 x 6.88 | |
| 2nd Br Main | 3.71 x 7.59 |
| XXXXXXXX | XXX XX, XXXX |
XXXX XXX XXXX |
$X,XXX,XXX |
| XXX XX, XXXX |
XXXXXX XXX XXXX |
$X,XXX,XXX |
| XXXXXXXX XXXX | XXX XX, XXXX | $1,050,000 XXX XXXX |
| XXXXXXXX XXXXXX | XXX XX, XXXX | $1,098,000 XXX XXXX |

Flamborough Centre School
Elementary: PublicKilbride Public School
Elementary: PublicMary Hopkins Public School
Elementary: PublicAllan A Greenleaf Elementary
Elementary: PublicGuardian Angels Catholic Elementary School
Elementary: CatholicGuy B Brown Elementary Public School
Elementary: PublicLester B. Pearson High School
Secondary: PublicAldershot High School
Secondary: PublicM M Robinson High School
Secondary: PublicNotre Dame Roman Catholic Secondary School
Secondary: CatholicWaterdown District High School
Secondary: PublicDr. Frank J. Hayden Secondary School
Secondary: Public

