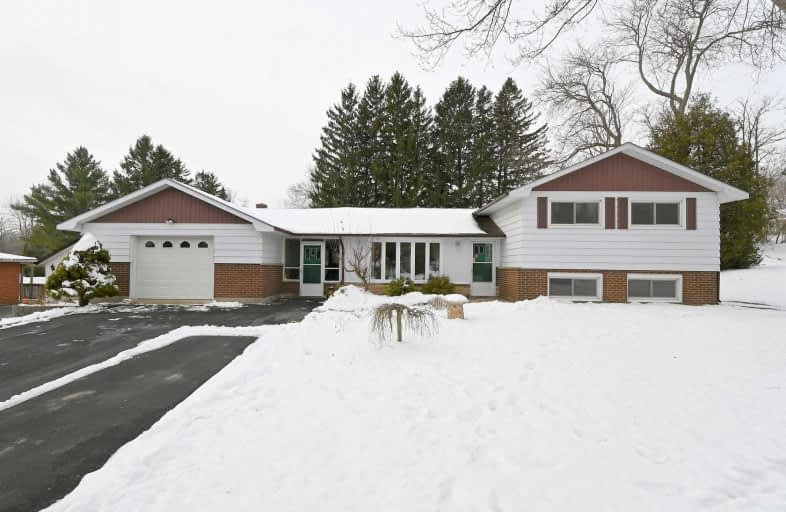Sold on Feb 06, 2020
Note: Property is not currently for sale or for rent.

-
Type: Detached
-
Style: Sidesplit 3
-
Size: 1100 sqft
-
Lot Size: 94.32 x 160 Feet
-
Age: 51-99 years
-
Taxes: $4,059 per year
-
Days on Site: 7 Days
-
Added: Jan 30, 2020 (1 week on market)
-
Updated:
-
Last Checked: 2 months ago
-
MLS®#: X4679532
-
Listed By: Royal lepage burloak real estate services, brokerage
This Lovely 3 Level Family Home Is Nestled On A Quiet Street In The Heart Of Millgrove. Main Floor Dining Room, Kitchen, Powder Room And Large Family Room With Gas Fireplace Are Perfect For Entertaining. Upper Level Has 3 Bedrooms And 4 Piece Bath. 3rd Bedroom Has A Private Entrance And 4 Car Drive. Perfect To See Clients In Your In Home Office Or Studio. Lower Level Has Laundry And Rec Room Or 4th Bedroom. Detached Single Car Garage With Breezeway Entry.
Extras
Inclusions: Kitchen Fridge, Stove,Dishwasher, Microwave,Washer, Dryer, All Electrical Light Fixtures And Window Coverings. Exclusions: Upstairs Bar Fridge & Microwave, Breezeway Bar Fridge & Microwave, Freezer In Bsmt, All Upper Br Drapes.
Property Details
Facts for 29 Carey Street, Hamilton
Status
Days on Market: 7
Last Status: Sold
Sold Date: Feb 06, 2020
Closed Date: Mar 16, 2020
Expiry Date: Apr 30, 2020
Sold Price: $672,000
Unavailable Date: Feb 06, 2020
Input Date: Jan 30, 2020
Prior LSC: Listing with no contract changes
Property
Status: Sale
Property Type: Detached
Style: Sidesplit 3
Size (sq ft): 1100
Age: 51-99
Area: Hamilton
Community: Freelton
Availability Date: Flexible
Assessment Amount: $420,000
Assessment Year: 2016
Inside
Bedrooms: 3
Bedrooms Plus: 1
Bathrooms: 2
Kitchens: 1
Rooms: 8
Den/Family Room: Yes
Air Conditioning: None
Fireplace: Yes
Laundry Level: Lower
Central Vacuum: N
Washrooms: 2
Building
Basement: Part Fin
Heat Type: Forced Air
Heat Source: Gas
Exterior: Alum Siding
Exterior: Brick
UFFI: No
Water Supply: Well
Special Designation: Unknown
Parking
Driveway: Pvt Double
Garage Spaces: 1
Garage Type: Other
Covered Parking Spaces: 10
Total Parking Spaces: 11
Fees
Tax Year: 2019
Tax Legal Description: Pt Lt 4, Pl 1126 , As In Hl155253 ; Flamborough
Taxes: $4,059
Land
Cross Street: Hwy 6 To Conc 5 W To
Municipality District: Hamilton
Fronting On: West
Parcel Number: 175450071
Pool: None
Sewer: Septic
Lot Depth: 160 Feet
Lot Frontage: 94.32 Feet
Acres: 25-49.99
Zoning: Residential
Rooms
Room details for 29 Carey Street, Hamilton
| Type | Dimensions | Description |
|---|---|---|
| Dining Main | 5.88 x 3.10 | |
| Kitchen Main | 5.88 x 2.47 | |
| Family Main | 5.49 x 6.82 | |
| Master 2nd | 2.80 x 4.23 | |
| 2nd Br 2nd | 2.77 x 2.68 | |
| 3rd Br 2nd | 3.04 x 2.80 | |
| Rec Bsmt | 2.77 x 5.54 | |
| Laundry Bsmt | - | |
| Furnace Bsmt | - |
| XXXXXXXX | XXX XX, XXXX |
XXXX XXX XXXX |
$XXX,XXX |
| XXX XX, XXXX |
XXXXXX XXX XXXX |
$XXX,XXX |
| XXXXXXXX XXXX | XXX XX, XXXX | $672,000 XXX XXXX |
| XXXXXXXX XXXXXX | XXX XX, XXXX | $659,000 XXX XXXX |

Millgrove Public School
Elementary: PublicSpencer Valley Public School
Elementary: PublicYorkview School
Elementary: PublicFlamborough Centre School
Elementary: PublicSt. Augustine Catholic Elementary School
Elementary: CatholicGuardian Angels Catholic Elementary School
Elementary: CatholicÉcole secondaire Georges-P-Vanier
Secondary: PublicDundas Valley Secondary School
Secondary: PublicSt. Mary Catholic Secondary School
Secondary: CatholicSir Allan MacNab Secondary School
Secondary: PublicWaterdown District High School
Secondary: PublicWestdale Secondary School
Secondary: Public

