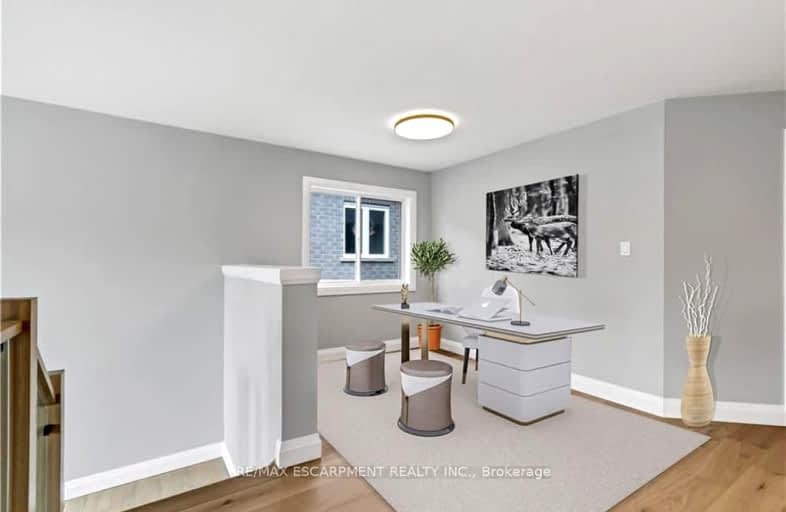Somewhat Walkable
- Some errands can be accomplished on foot.
61
/100
Some Transit
- Most errands require a car.
41
/100
Bikeable
- Some errands can be accomplished on bike.
57
/100

St. Vincent de Paul Catholic Elementary School
Elementary: Catholic
1.29 km
James MacDonald Public School
Elementary: Public
1.02 km
Gordon Price School
Elementary: Public
1.15 km
Annunciation of Our Lord Catholic Elementary School
Elementary: Catholic
1.40 km
R A Riddell Public School
Elementary: Public
0.66 km
St. Thérèse of Lisieux Catholic Elementary School
Elementary: Catholic
1.23 km
St. Charles Catholic Adult Secondary School
Secondary: Catholic
3.81 km
St. Mary Catholic Secondary School
Secondary: Catholic
4.44 km
Sir Allan MacNab Secondary School
Secondary: Public
2.05 km
Westdale Secondary School
Secondary: Public
4.91 km
Westmount Secondary School
Secondary: Public
1.68 km
St. Thomas More Catholic Secondary School
Secondary: Catholic
0.88 km
-
Gourley Park
Hamilton ON 0.91km -
William Connell City-Wide Park
1086 W 5th St, Hamilton ON L9B 1J6 1.35km -
Fonthill Park
Wendover Dr, Hamilton ON 1.49km
-
CIBC
1550 Upper James St (Rymal Rd. W.), Hamilton ON L9B 2L6 1.87km -
BMO 1587 Upper James
1587 Upper James St, Hamilton ON L9B 0H7 1.98km -
TD Canada Trust ATM
781 Mohawk Rd W, Hamilton ON L9C 7B7 2.15km














