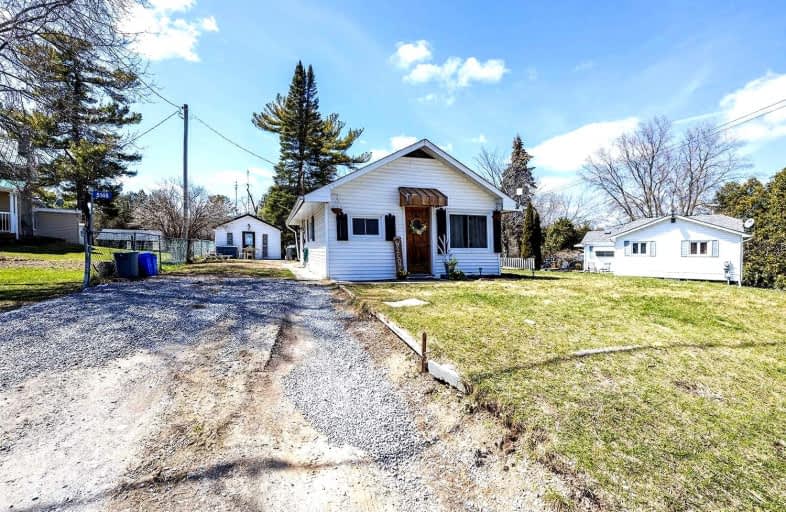Sold on May 05, 2022
Note: Property is not currently for sale or for rent.

-
Type: Detached
-
Style: Bungalow
-
Lot Size: 80 x 80 Feet
-
Age: No Data
-
Taxes: $1,581 per year
-
Days on Site: 14 Days
-
Added: Apr 21, 2022 (2 weeks on market)
-
Updated:
-
Last Checked: 2 months ago
-
MLS®#: X5586079
-
Listed By: Royal heritage realty ltd., brokerage
Great Starter Home Located In The Village Of Bewdley. Spacious Eat-In Kitchen & Living Room. Detached Workshop. A Short Walk To Rice Lake, Marina's, Restaurants, Boat Launch And Park. Snowmobile & Atv Trails Nearby. Easy Access To Ganaraska Forest. Great Opportunity To Enter The Real Estate Market! Won't Last Long!
Extras
Include Fridge, Gas Stove, Washer, Dryer, Gas Fireplace, Carport, Shed.
Property Details
Facts for 5146 Main Street, Hamilton Township
Status
Days on Market: 14
Last Status: Sold
Sold Date: May 05, 2022
Closed Date: Jun 08, 2022
Expiry Date: Jul 21, 2022
Sold Price: $335,000
Unavailable Date: May 05, 2022
Input Date: Apr 21, 2022
Prior LSC: Listing with no contract changes
Property
Status: Sale
Property Type: Detached
Style: Bungalow
Area: Hamilton Township
Community: Bewdley
Availability Date: Flex
Inside
Bedrooms: 1
Bathrooms: 1
Kitchens: 1
Rooms: 3
Den/Family Room: No
Air Conditioning: None
Fireplace: Yes
Laundry Level: Main
Washrooms: 1
Building
Basement: None
Heat Type: Other
Heat Source: Gas
Exterior: Vinyl Siding
Water Supply: Well
Special Designation: Unknown
Other Structures: Workshop
Parking
Driveway: Front Yard
Garage Type: Carport
Covered Parking Spaces: 2
Total Parking Spaces: 2
Fees
Tax Year: 2021
Tax Legal Description: Lt 40 Rcp 427 Hamilton S/T & T/W Cb33717; Hamilton
Taxes: $1,581
Highlights
Feature: Clear View
Feature: Lake Access
Feature: Marina
Feature: Park
Feature: School Bus Route
Land
Cross Street: County Rd 28 / Rice
Municipality District: Hamilton Township
Fronting On: West
Pool: None
Sewer: Septic
Lot Depth: 80 Feet
Lot Frontage: 80 Feet
Additional Media
- Virtual Tour: https://unbranded.youriguide.com/5146_main_st_bewdley_on/
Rooms
Room details for 5146 Main Street, Hamilton Township
| Type | Dimensions | Description |
|---|---|---|
| Kitchen Main | 3.04 x 5.32 | Eat-In Kitchen |
| Living Main | 3.18 x 5.38 | Gas Fireplace |
| Br Main | 1.98 x 2.78 | Window |
| Bathroom Main | 1.83 x 1.99 |
| XXXXXXXX | XXX XX, XXXX |
XXXX XXX XXXX |
$XXX,XXX |
| XXX XX, XXXX |
XXXXXX XXX XXXX |
$XXX,XXX | |
| XXXXXXXX | XXX XX, XXXX |
XXXXXXX XXX XXXX |
|
| XXX XX, XXXX |
XXXXXX XXX XXXX |
$XX,XXX | |
| XXXXXXXX | XXX XX, XXXX |
XXXXXXX XXX XXXX |
|
| XXX XX, XXXX |
XXXXXX XXX XXXX |
$XX,XXX | |
| XXXXXXXX | XXX XX, XXXX |
XXXX XXX XXXX |
$XXX,XXX |
| XXX XX, XXXX |
XXXXXX XXX XXXX |
$XXX,XXX |
| XXXXXXXX XXXX | XXX XX, XXXX | $335,000 XXX XXXX |
| XXXXXXXX XXXXXX | XXX XX, XXXX | $325,000 XXX XXXX |
| XXXXXXXX XXXXXXX | XXX XX, XXXX | XXX XXXX |
| XXXXXXXX XXXXXX | XXX XX, XXXX | $87,000 XXX XXXX |
| XXXXXXXX XXXXXXX | XXX XX, XXXX | XXX XXXX |
| XXXXXXXX XXXXXX | XXX XX, XXXX | $92,000 XXX XXXX |
| XXXXXXXX XXXX | XXX XX, XXXX | $145,000 XXX XXXX |
| XXXXXXXX XXXXXX | XXX XX, XXXX | $149,900 XXX XXXX |

North Hope Central Public School
Elementary: PublicCamborne Public School
Elementary: PublicPlainville Public School
Elementary: PublicDr M S Hawkins Senior School
Elementary: PublicBeatrice Strong Public School
Elementary: PublicGanaraska Trail Public School
Elementary: PublicÉSC Monseigneur-Jamot
Secondary: CatholicPort Hope High School
Secondary: PublicKenner Collegiate and Vocational Institute
Secondary: PublicHoly Cross Catholic Secondary School
Secondary: CatholicCrestwood Secondary School
Secondary: PublicSt. Mary Catholic Secondary School
Secondary: Catholic

