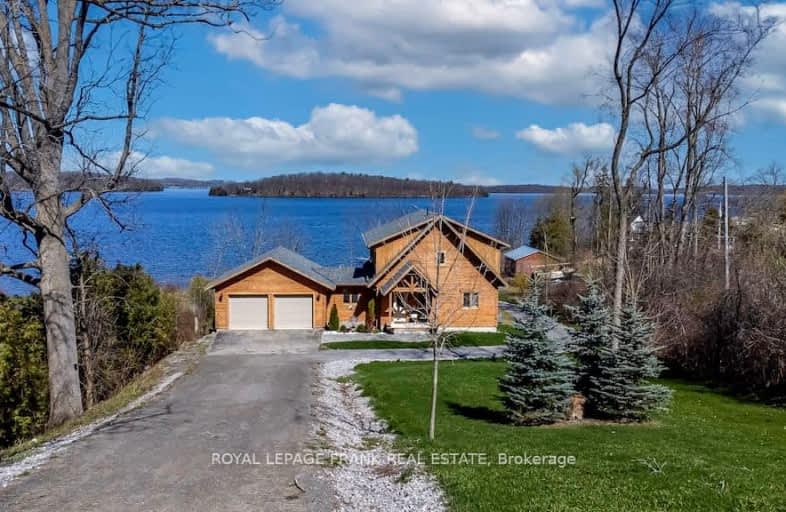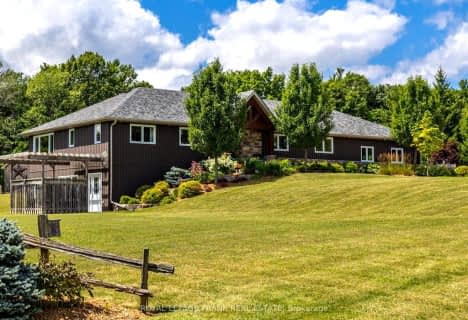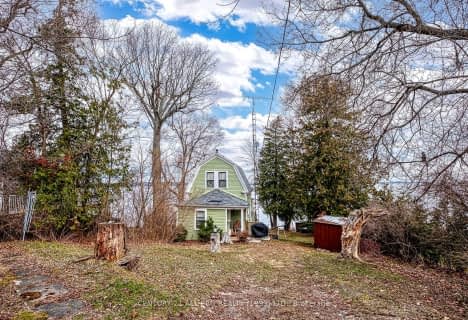Car-Dependent
- Almost all errands require a car.
Somewhat Bikeable
- Almost all errands require a car.

Dale Road Senior School
Elementary: PublicCamborne Public School
Elementary: PublicPlainville Public School
Elementary: PublicBaltimore Public School
Elementary: PublicNorth Shore Public School
Elementary: PublicTerry Fox Public School
Elementary: PublicPeterborough Collegiate and Vocational School
Secondary: PublicPort Hope High School
Secondary: PublicKenner Collegiate and Vocational Institute
Secondary: PublicHoly Cross Catholic Secondary School
Secondary: CatholicSt. Mary Catholic Secondary School
Secondary: CatholicCobourg Collegiate Institute
Secondary: Public-
Squirrel Creek Conservation Area
2445 Wallace Point Rd, Peterborough ON 11.25km -
Cobourg Conservation Area
700 William St, Cobourg ON K9A 4X5 16.83km -
Rotary Park
Cobourg ON 17.15km
-
HODL Bitcoin ATM - Shell
1154 Division St, Cobourg ON K9A 5Y5 16.11km -
TD Bank Financial Group
1011 Division St, Cobourg ON K9A 4J9 16.26km -
TD Canada Trust Branch and ATM
990 Division St, Cobourg ON K9A 5J5 16.45km









