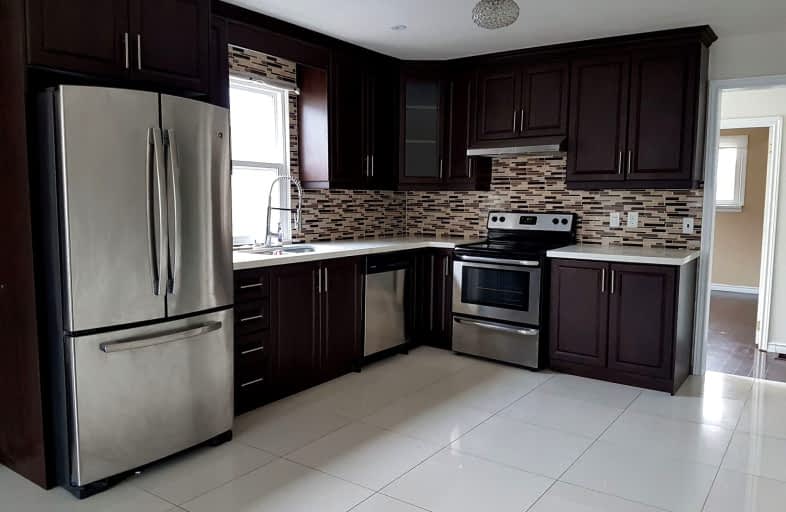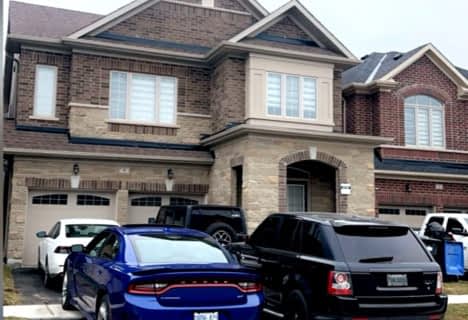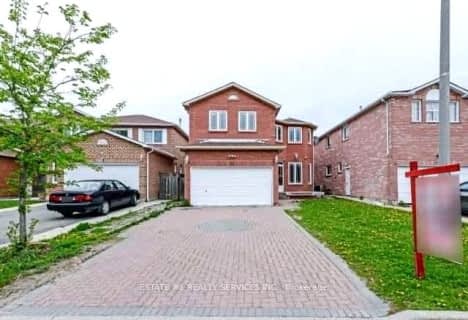Very Walkable
- Most errands can be accomplished on foot.
Good Transit
- Some errands can be accomplished by public transportation.
Bikeable
- Some errands can be accomplished on bike.

McHugh Public School
Elementary: PublicBeatty-Fleming Sr Public School
Elementary: PublicNorthwood Public School
Elementary: PublicQueen Street Public School
Elementary: PublicRidgeview Public School
Elementary: PublicSir William Gage Middle School
Elementary: PublicArchbishop Romero Catholic Secondary School
Secondary: CatholicSt Augustine Secondary School
Secondary: CatholicCentral Peel Secondary School
Secondary: PublicCardinal Leger Secondary School
Secondary: CatholicBrampton Centennial Secondary School
Secondary: PublicDavid Suzuki Secondary School
Secondary: Public-
Meadowvale Conservation Area
1081 Old Derry Rd W (2nd Line), Mississauga ON L5B 3Y3 6.32km -
Danville Park
6525 Danville Rd, Mississauga ON 7.89km -
Lake Aquitaine Park
2750 Aquitaine Ave, Mississauga ON L5N 3S6 10.22km
-
TD Bank Financial Group
96 Clementine Dr, Brampton ON L6Y 0L8 3.96km -
CIBC
380 Bovaird Dr E, Brampton ON L6Z 2S6 4.11km -
Scotiabank
9483 Mississauga Rd, Brampton ON L6X 0Z8 4.68km
- 4 bath
- 4 bed
- 3000 sqft
Upper-94 Vintage Gate, Brampton, Ontario • L6X 5C2 • Fletcher's Creek Village
- 4 bath
- 5 bed
- 2500 sqft
Upper-353 Valleyway Drive, Brampton, Ontario • L6X 5S2 • Credit Valley














