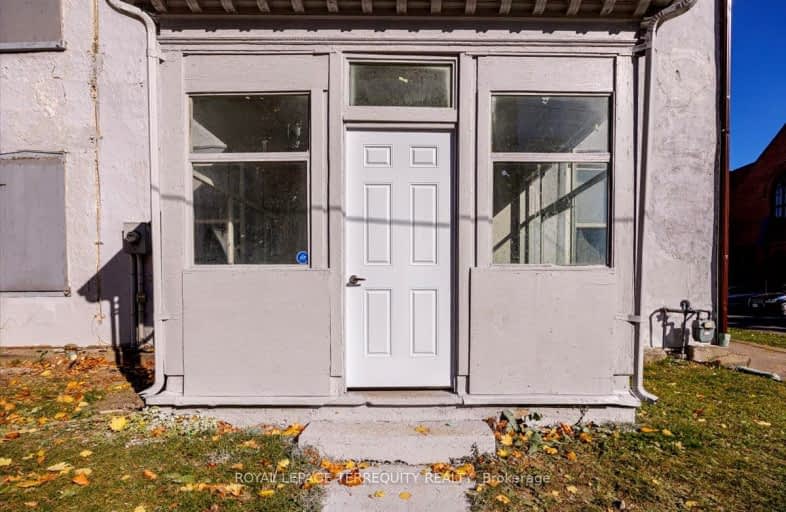Walker's Paradise
- Daily errands do not require a car.
Good Transit
- Some errands can be accomplished by public transportation.
Very Bikeable
- Most errands can be accomplished on bike.

St Mary Elementary School
Elementary: CatholicMcHugh Public School
Elementary: PublicGlendale Public School
Elementary: PublicSt Anne Separate School
Elementary: CatholicSir John A. Macdonald Senior Public School
Elementary: PublicAgnes Taylor Public School
Elementary: PublicArchbishop Romero Catholic Secondary School
Secondary: CatholicSt Augustine Secondary School
Secondary: CatholicCentral Peel Secondary School
Secondary: PublicCardinal Leger Secondary School
Secondary: CatholicBrampton Centennial Secondary School
Secondary: PublicDavid Suzuki Secondary School
Secondary: Public-
Andrew Mccandles
500 Elbern Markell Dr, Brampton ON L6X 5L3 5.45km -
Fairwind Park
181 Eglinton Ave W, Mississauga ON L5R 0E9 12.66km -
Manor Hill Park
Ontario 13.6km
-
Scotiabank
284 Queen St E (at Hansen Rd.), Brampton ON L6V 1C2 1.85km -
TD Bank Financial Group
8995 Chinguacousy Rd, Brampton ON L6Y 0J2 2.82km -
CIBC
380 Bovaird Dr E, Brampton ON L6Z 2S6 3.13km
- 1 bath
- 3 bed
- 1100 sqft
Upper-43 Farmington Drive, Brampton, Ontario • L6W 2V4 • Brampton East
- 1 bath
- 3 bed
169 Binder Twine Trail, Brampton, Ontario • L6X 4V6 • Fletcher's Creek Village














