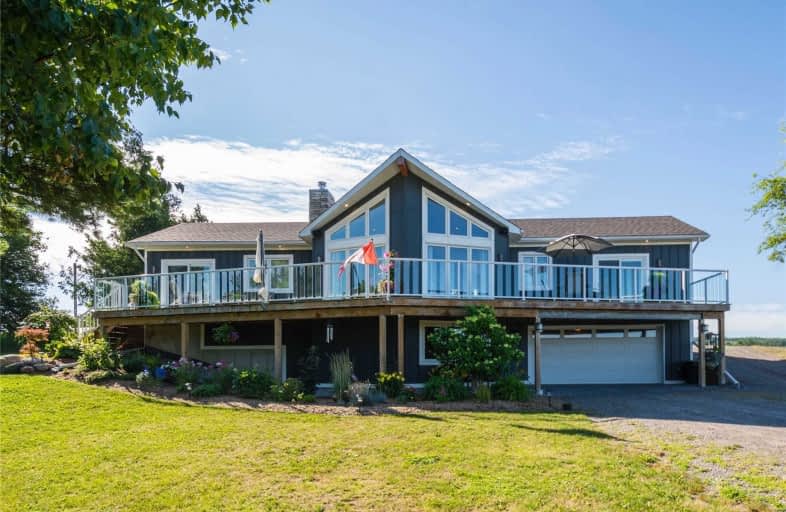Sold on Jul 26, 2020
Note: Property is not currently for sale or for rent.

-
Type: Detached
-
Style: Bungalow
-
Size: 2500 sqft
-
Lot Size: 231.59 x 560.99 Feet
-
Age: 6-15 years
-
Taxes: $4,714 per year
-
Days on Site: 5 Days
-
Added: Jul 21, 2020 (5 days on market)
-
Updated:
-
Last Checked: 2 months ago
-
MLS®#: X4839683
-
Listed By: Royal service real estate inc., brokerage
Country Living At Is Best With Beautiful Views On 2.97 Acres This Newer Bungalow Offer An Open Concept Floor Plan With Custom Finished, A Chef Pleasing Kitchen With A Blend Of Granite And S/S Counter Tops And Beautiful Wood Cabinets,Cathedral Ceilings Great Rm With F/P To Full Length Deck For Entertaining Inside And Out,Master Wing With 4Pc Ens And W/Ln Closet,East Wing With Two Bedrooms, 4Pc Bath, Laundry Rm. W/O Bsmt With Lrg Family Rm, 3Pc Bath +More.
Extras
Private Yard With Deluxe Outdoor Bbq Patio With Granite Counter Tops And Space For Bar Fridge, Regulation Horse Shoe Pit, Fire Pit And Beautiful Perennial Gardens, Garden Shed And Wood Shed, Close To Rice Lake And Offer Lots Of Upgrades.
Property Details
Facts for 9563 Corkery Road, Hamilton Township
Status
Days on Market: 5
Last Status: Sold
Sold Date: Jul 26, 2020
Closed Date: Sep 21, 2020
Expiry Date: Oct 21, 2020
Sold Price: $780,000
Unavailable Date: Jul 26, 2020
Input Date: Jul 21, 2020
Prior LSC: Sold
Property
Status: Sale
Property Type: Detached
Style: Bungalow
Size (sq ft): 2500
Age: 6-15
Area: Hamilton Township
Community: Rural Hamilton
Availability Date: Flexible
Assessment Amount: $417,000
Assessment Year: 2020
Inside
Bedrooms: 3
Bathrooms: 3
Kitchens: 1
Rooms: 10
Den/Family Room: Yes
Air Conditioning: Central Air
Fireplace: Yes
Laundry Level: Main
Central Vacuum: Y
Washrooms: 3
Utilities
Electricity: Yes
Gas: No
Cable: No
Telephone: Yes
Building
Basement: Fin W/O
Heat Type: Forced Air
Heat Source: Propane
Exterior: Other
UFFI: No
Water Supply Type: Drilled Well
Water Supply: Well
Special Designation: Unknown
Other Structures: Garden Shed
Parking
Driveway: Circular
Garage Spaces: 2
Garage Type: Attached
Covered Parking Spaces: 6
Total Parking Spaces: 10
Fees
Tax Year: 2020
Tax Legal Description: Pt Lt 5 Con 8 Hamilton Pt 1, 39R12093 Pt Lt 5 Con
Taxes: $4,714
Highlights
Feature: Clear View
Feature: Level
Feature: Rolling
Feature: School
Feature: School Bus Route
Feature: Wooded/Treed
Land
Cross Street: Harwood Rd/Corkery R
Municipality District: Hamilton Township
Fronting On: South
Parcel Number: 511240559
Pool: None
Sewer: Septic
Lot Depth: 560.99 Feet
Lot Frontage: 231.59 Feet
Lot Irregularities: Irreg
Acres: 2-4.99
Zoning: Res
Waterfront: None
Additional Media
- Virtual Tour: https://unbranded.youriguide.com/9563_corkery_rd_baltimore_on
Rooms
Room details for 9563 Corkery Road, Hamilton Township
| Type | Dimensions | Description |
|---|---|---|
| Foyer Main | 1.58 x 2.31 | |
| Kitchen Main | 2.83 x 3.68 | |
| Dining Main | 2.86 x 2.49 | |
| Living Main | 6.61 x 6.12 | |
| Master Main | 414.00 x 4.69 | W/O To Sundeck, W/I Closet |
| Bathroom Main | 2.16 x 3.68 | 4 Pc Ensuite |
| 2nd Br Main | 3.70 x 2.92 | |
| 3rd Br Main | 4.20 x 2.80 | W/O To Sundeck |
| Bathroom Main | 1.55 x 2.43 | 4 Pc Bath |
| Laundry Main | 1.55 x 2.22 | |
| Family Bsmt | 7.01 x 12.86 | |
| Bathroom Bsmt | 1.73 x 2.77 | 3 Pc Bath |
| XXXXXXXX | XXX XX, XXXX |
XXXX XXX XXXX |
$XXX,XXX |
| XXX XX, XXXX |
XXXXXX XXX XXXX |
$XXX,XXX |
| XXXXXXXX XXXX | XXX XX, XXXX | $780,000 XXX XXXX |
| XXXXXXXX XXXXXX | XXX XX, XXXX | $729,000 XXX XXXX |

Roseneath Centennial Public School
Elementary: PublicDale Road Senior School
Elementary: PublicCamborne Public School
Elementary: PublicPlainville Public School
Elementary: PublicBaltimore Public School
Elementary: PublicNorth Shore Public School
Elementary: PublicPeterborough Collegiate and Vocational School
Secondary: PublicPort Hope High School
Secondary: PublicKenner Collegiate and Vocational Institute
Secondary: PublicHoly Cross Catholic Secondary School
Secondary: CatholicSt. Mary Catholic Secondary School
Secondary: CatholicCobourg Collegiate Institute
Secondary: Public- 2 bath
- 3 bed
5207 Goose Creek Road, Alnwick/Haldimand, Ontario • K0K 1C0 • Rural Alnwick/Haldimand



