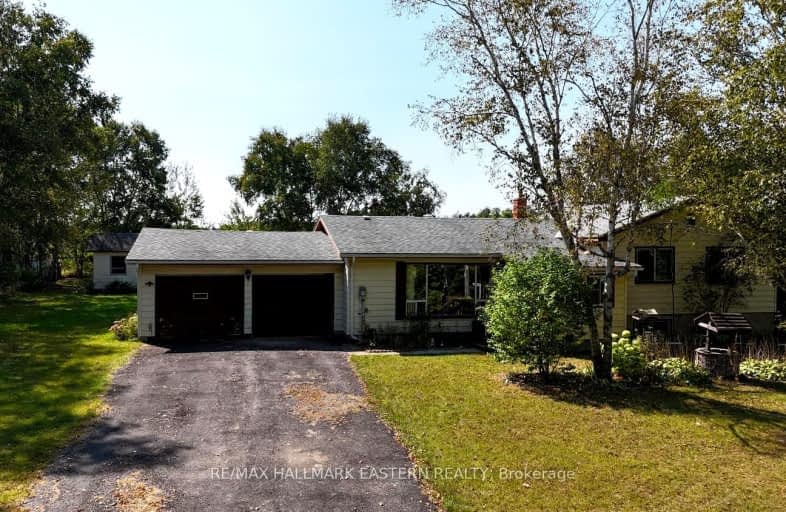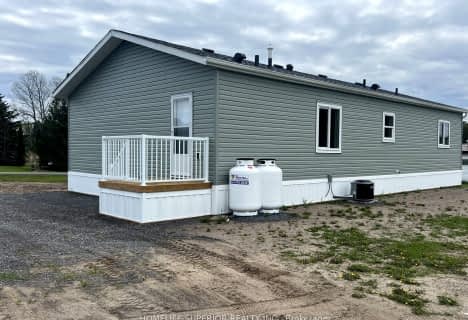Car-Dependent
- Almost all errands require a car.
Somewhat Bikeable
- Most errands require a car.
- — bath
- — bed
- — sqft
843 Second Line Belmont N/A, Havelock-Belmont-Methuen, Ontario • K0L 1Z0

Earl Prentice Public School
Elementary: PublicMarmora Senior Public School
Elementary: PublicSacred Heart Catholic School
Elementary: CatholicKent Public School
Elementary: PublicHavelock-Belmont Public School
Elementary: PublicHillcrest Public School
Elementary: PublicÉcole secondaire publique Marc-Garneau
Secondary: PublicNorwood District High School
Secondary: PublicSt Paul Catholic Secondary School
Secondary: CatholicCampbellford District High School
Secondary: PublicCentre Hastings Secondary School
Secondary: PublicTrenton High School
Secondary: Public-
Marmora Memorial Park
9 Matthew St, Marmora ON 8.05km -
Crowe River Conservation Area
670 Crowe River Rd, Marmora ON K0K 2M0 8.96km -
Lower Healey Falls
Campbellford ON 9.83km
-
CIBC
1672 Hwy 7, Peterborough ON K9J 6X6 5.31km -
TD Bank Financial Group
36 Forsythe St, Marmora ON K0K 2M0 8.17km -
TD Canada Trust Branch and ATM
40 Ottawa St W, Havelock ON K0L 1Z0 9.34km
- — bath
- — bed
- — sqft
60 Sama Park Road, Havelock-Belmont-Methuen, Ontario • K0K 1Z0 • Rural Havelock-Belmont-Methuen











