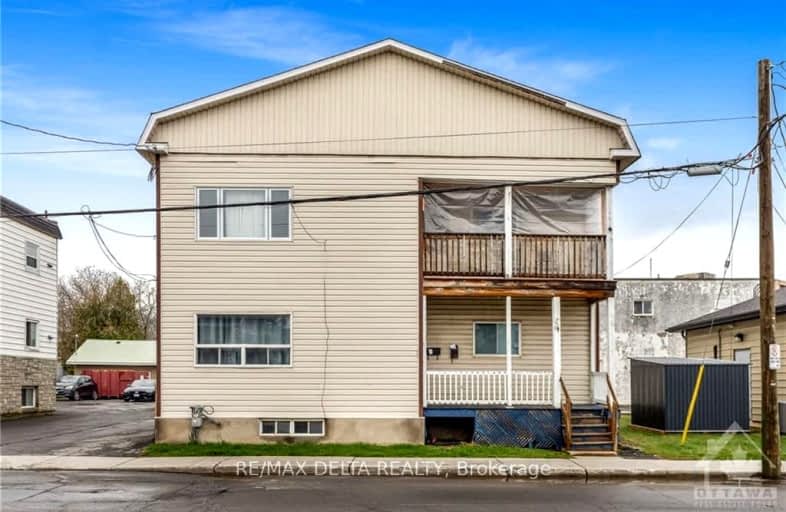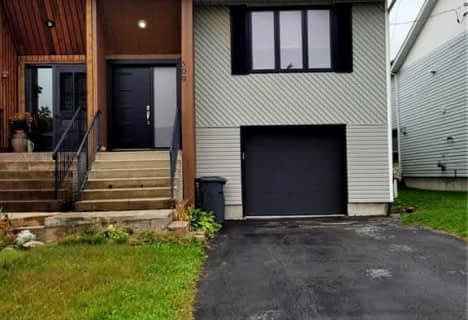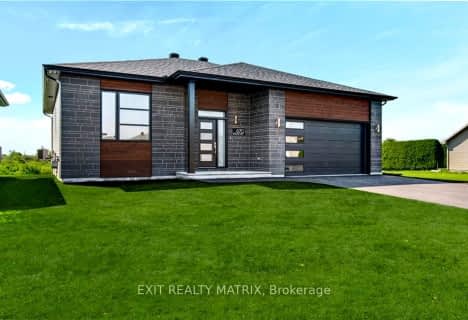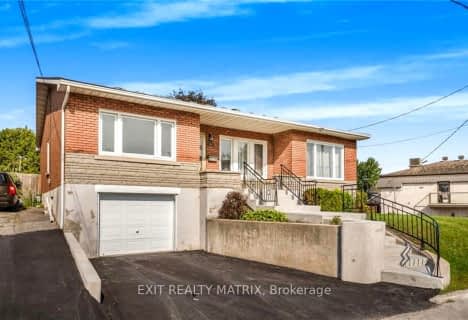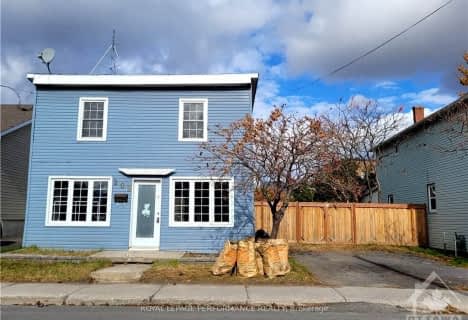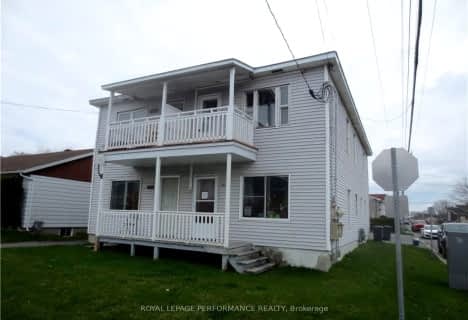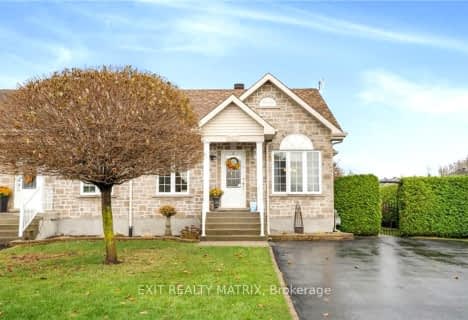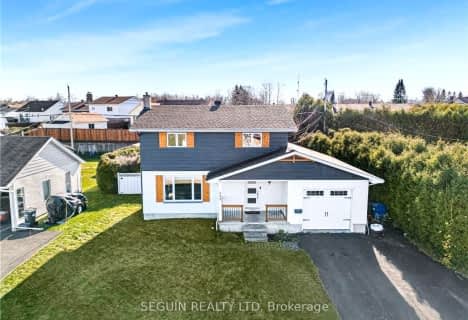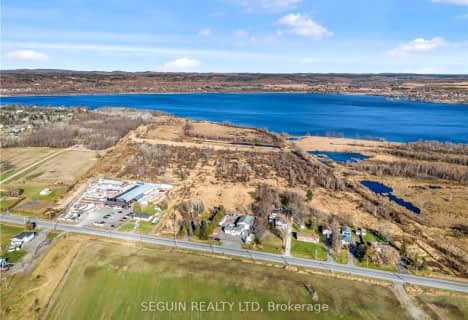Very Walkable
- Most errands can be accomplished on foot.
Bikeable
- Some errands can be accomplished on bike.

École élémentaire publique Le Sommet
Elementary: PublicÉcole intermédiaire catholique - Pavillon Hawkesbury
Elementary: CatholicÉcole élémentaire publique Nouvel Horizon
Elementary: PublicSt Jude's Catholic Elementary School
Elementary: CatholicÉcole élémentaire catholique Paul VI
Elementary: CatholicPleasant Corners Public School
Elementary: PublicÉcole secondaire catholique Le Relais
Secondary: CatholicÉcole secondaire publique Le Sommet
Secondary: PublicGlengarry District High School
Secondary: PublicÉcole secondaire catholique de Plantagenet
Secondary: CatholicVankleek Hill Collegiate Institute
Secondary: PublicÉcole secondaire catholique régionale de Hawkesbury
Secondary: Catholic-
Parc Cyr-De-Lasalle
Hawkesbury ON K6A 1B3 0.14km -
Confederation Park
Hawkesbury ON 0.65km -
Chenail Island
Hawkesbury ON 1.54km
-
Caisse Populaire de Hawkesbury
480 Main St E, Hawkesbury ON K6A 1A9 0.46km -
Desjardins
480 Main St E, Hawkesbury ON K6A 1A9 0.46km -
BMO Bank of Montreal
280 Main St E, Hawkesbury ON K6A 1A5 0.75km
- — bath
- — bed
407-407 REGENT - 294 WILLIAM Street, Hawkesbury, Ontario • K6A 1G1 • 612 - Hawkesbury
