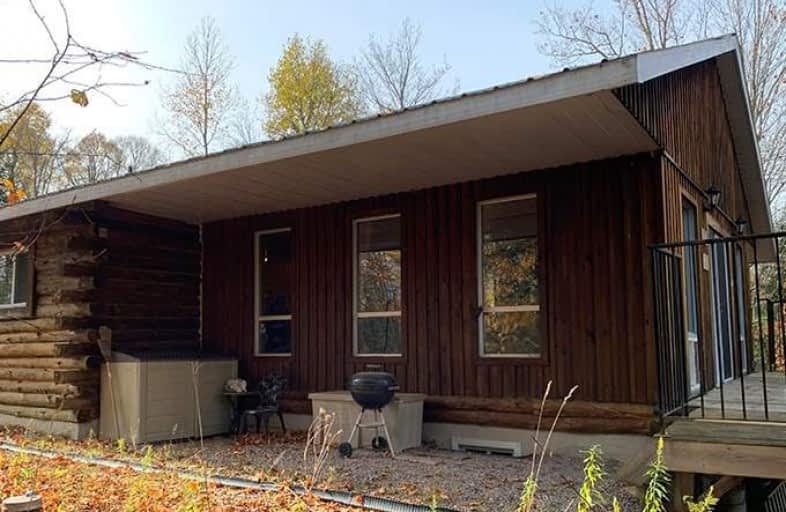
Video Tour

Wilberforce Elementary School
Elementary: Public
19.93 km
Buckhorn Public School
Elementary: Public
39.74 km
Apsley Central Public School
Elementary: Public
29.70 km
Stuart W Baker Elementary School
Elementary: Public
17.72 km
J Douglas Hodgson Elementary School
Elementary: Public
17.69 km
Archie Stouffer Elementary School
Elementary: Public
26.07 km
Haliburton Highland Secondary School
Secondary: Public
17.70 km
North Hastings High School
Secondary: Public
45.31 km
Fenelon Falls Secondary School
Secondary: Public
49.87 km
Adam Scott Collegiate and Vocational Institute
Secondary: Public
65.11 km
Thomas A Stewart Secondary School
Secondary: Public
64.82 km
St. Peter Catholic Secondary School
Secondary: Catholic
67.07 km
$XXX,XXX
- — bath
- — bed
- — sqft
1118 English Circle Circle East, Highlands East, Ontario • K0M 1R0 • Highlands East


