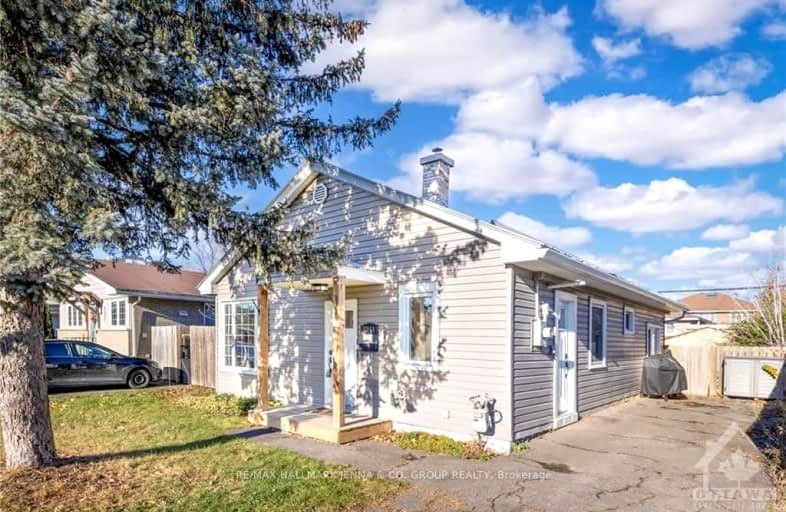Very Walkable
- Most errands can be accomplished on foot.
Good Transit
- Some errands can be accomplished by public transportation.
Very Bikeable
- Most errands can be accomplished on bike.

Clifford Bowey Public School
Elementary: PublicDunlop Public School
Elementary: PublicCharles H. Hulse Public School
Elementary: PublicÉcole élémentaire catholique George-Étienne-Cartier
Elementary: CatholicÉcole élémentaire catholique Marius-Barbeau
Elementary: CatholicÉcole élémentaire catholique d'enseignement personnalisé Lamoureux
Elementary: CatholicÉcole secondaire publique L'Alternative
Secondary: PublicHillcrest High School
Secondary: PublicÉcole secondaire des adultes Le Carrefour
Secondary: PublicBrookfield High School
Secondary: PublicRidgemont High School
Secondary: PublicSt Patrick's High School
Secondary: Catholic-
Orlando Park
2347 Orlando Ave, Ontario 1.24km -
Marble Park
Flannery, Ottawa ON 1.64km -
Grasshopper Hill Park
1609 Kilborn, Ottawa ON 2.06km
-
TD Bank Financial Group
1582 Bank St (Heron), Ottawa ON K1H 7Z5 1.27km -
Ottawa-South Keys Shopping Centre Br
2210 Bank St (Hunt Club Rd.), Ottawa ON K1V 1J5 1.44km -
CIBC
1780 Heron Rd, Ottawa ON K1V 6A1 2.04km
- 3 bath
- 4 bed
3466 WYMAN Crescent, Hunt Club - Windsor Park Village and Are, Ontario • K1V 0P3 • 4807 - Windsor Park Village
- 1 bath
- 3 bed
31 Harvard Avenue, Glebe - Ottawa East and Area, Ontario • K1S 4Z2 • 4403 - Old Ottawa South




