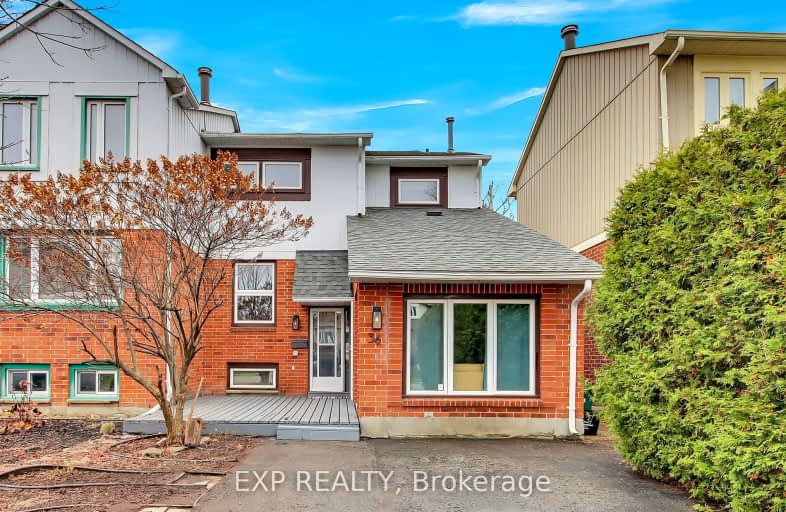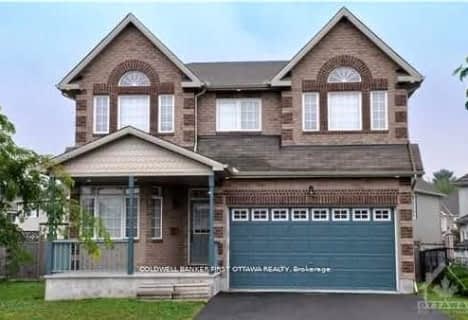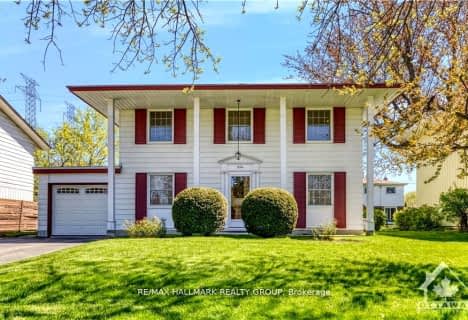Very Walkable
- Most errands can be accomplished on foot.
Good Transit
- Some errands can be accomplished by public transportation.
Very Bikeable
- Most errands can be accomplished on bike.

Clifford Bowey Public School
Elementary: PublicDunlop Public School
Elementary: PublicPrince of Peace Elementary School
Elementary: CatholicÉcole élémentaire catholique Marius-Barbeau
Elementary: CatholicSawmill Creek Elementary School
Elementary: PublicÉcole élémentaire publique Gabrielle-Roy
Elementary: PublicÉcole secondaire publique L'Alternative
Secondary: PublicHillcrest High School
Secondary: PublicÉcole secondaire des adultes Le Carrefour
Secondary: PublicRidgemont High School
Secondary: PublicSt Patrick's High School
Secondary: CatholicCanterbury High School
Secondary: Public-
Firefly Park
Ottawa ON K1T 4C7 1.57km -
Orlando Park
2347 Orlando Ave, Ontario 2.35km -
Flannery Green
Flannery Dr, Ottawa ON 2.81km
-
Scotiabank
2515 Bank St, Ottawa ON K1V 0Y4 0.74km -
Ottawa-South Keys Shopping Centre Br
2210 Bank St (Hunt Club Rd.), Ottawa ON K1V 1J5 0.93km -
TD Bank Financial Group
2470 Bank St, Ottawa ON K1V 8S2 0.91km
- — bath
- — bed
114 Mosswood Court, Hunt Club - Windsor Park Village and Are, Ontario • K1V 0N6 • 4806 - Hunt Club
- 4 bath
- 4 bed
- 1500 sqft
2497 Hunters Point Crescent, Blossom Park - Airport and Area, Ontario • K1T 2A3 • 2604 - Emerald Woods/Sawmill Creek
- 3 bath
- 4 bed
A-714 Buxton Crescent, Billings Bridge - Riverside Park and Are, Ontario • K1V 7H8 • 4607 - Riverside Park South





