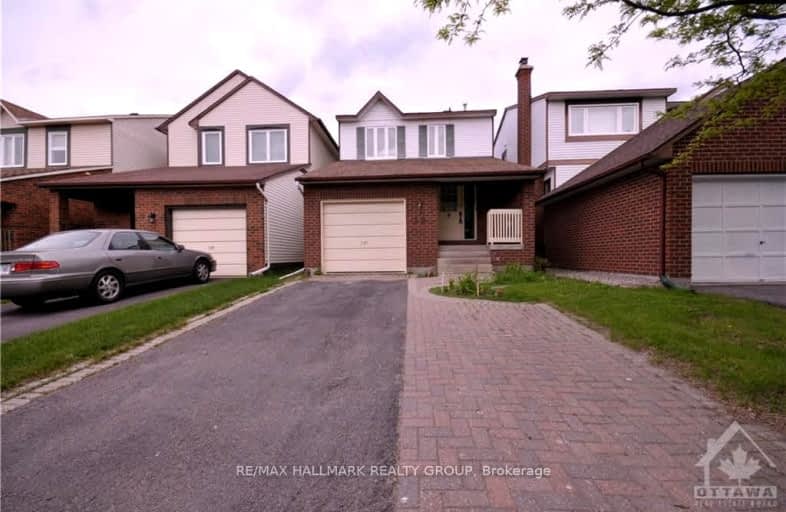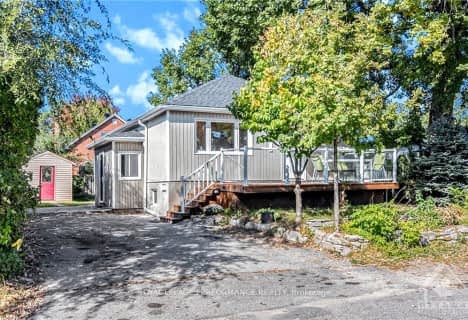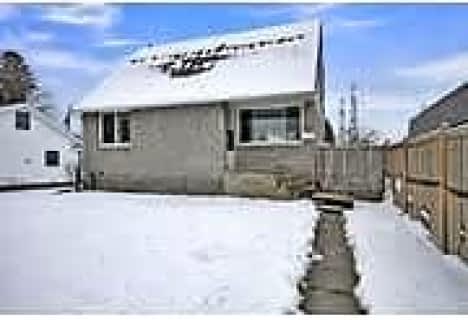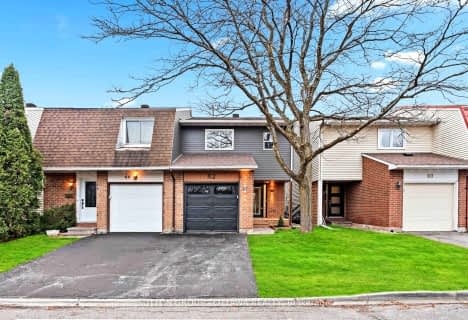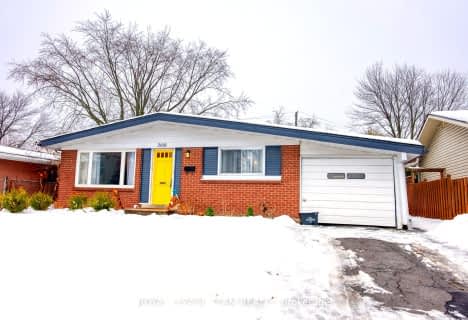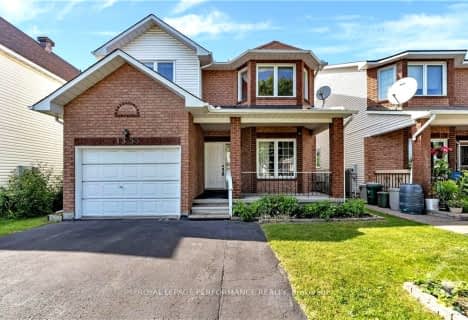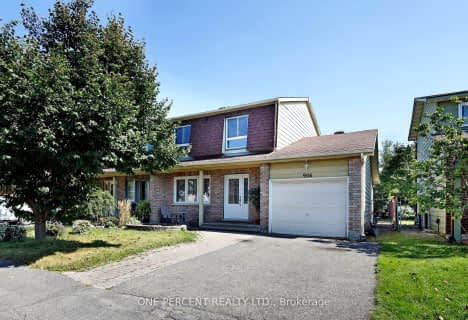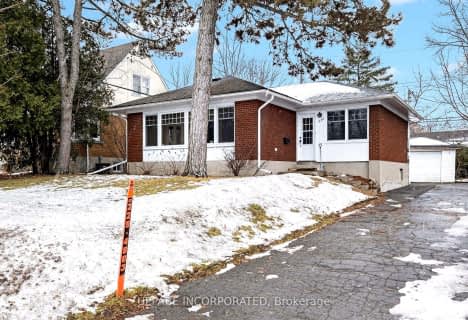Somewhat Walkable
- Some errands can be accomplished on foot.
Good Transit
- Some errands can be accomplished by public transportation.
Very Bikeable
- Most errands can be accomplished on bike.

Clifford Bowey Public School
Elementary: PublicDunlop Public School
Elementary: PublicPrince of Peace Elementary School
Elementary: CatholicSawmill Creek Elementary School
Elementary: PublicÉcole élémentaire publique Gabrielle-Roy
Elementary: PublicRoberta Bondar Public School
Elementary: PublicÉcole secondaire publique L'Alternative
Secondary: PublicHillcrest High School
Secondary: PublicÉcole secondaire des adultes Le Carrefour
Secondary: PublicRidgemont High School
Secondary: PublicSt Patrick's High School
Secondary: CatholicCanterbury High School
Secondary: Public-
Hunt Club Gate Park
Ottawa ON K1T 0H9 0.66km -
Pike Park
Ontario 1.15km -
Orlando Park
2347 Orlando Ave, Ontario 2.45km
-
Ottawa-South Keys Shopping Centre Br
2210 Bank St (Hunt Club Rd.), Ottawa ON K1V 1J5 1.27km -
TD Canada Trust Branch and ATM
2940 Bank St, Ottawa ON K1T 1N8 2.17km -
Banque TD
1582 Bank Rue, Ottawa ON K1H 7Z5 2.77km
- 3 bath
- 4 bed
3466 WYMAN Crescent, Hunt Club - Windsor Park Village and Are, Ontario • K1V 0P3 • 4807 - Windsor Park Village
- 1 bath
- 3 bed
1860 FEATHERSTON Drive, Alta Vista and Area, Ontario • K1H 6P5 • 3609 - Guildwood Estates - Urbandale Acres
- 3 bath
- 3 bed
1221 NOTTING HILL Avenue, Hunt Club - South Keys and Area, Ontario • K1V 6T6 • 3803 - Ellwood
- 3 bath
- 4 bed
3754 AUTUMNWOOD Street, Blossom Park - Airport and Area, Ontario • K1T 2K8 • 2604 - Emerald Woods/Sawmill Creek
- 1 bath
- 3 bed
1214 Foxbar Avenue, Hunt Club - South Keys and Area, Ontario • K1V 6V5 • 3803 - Ellwood
- 3 bath
- 3 bed
62 Erin Crescent, Hunt Club - Windsor Park Village and Are, Ontario • K1V 9Z2 • 4804 - Hunt Club
- 2 bath
- 3 bed
2010 Featherston Drive, Alta Vista and Area, Ontario • K1H 6P9 • 3609 - Guildwood Estates - Urbandale Acres
- 3 bath
- 4 bed
1353 Paardeburgh Avenue, Hunt Club - South Keys and Area, Ontario • K1V 6V6 • 3803 - Ellwood
- 4 bath
- 4 bed
- 1100 sqft
906 Cahill Drive West, Hunt Club - Windsor Park Village and Are, Ontario • K1V 9A2 • 4805 - Hunt Club
- 2 bath
- 3 bed
1298 Snowdon Street, Alta Vista and Area, Ontario • K1H 7P4 • 3605 - Alta Vista
