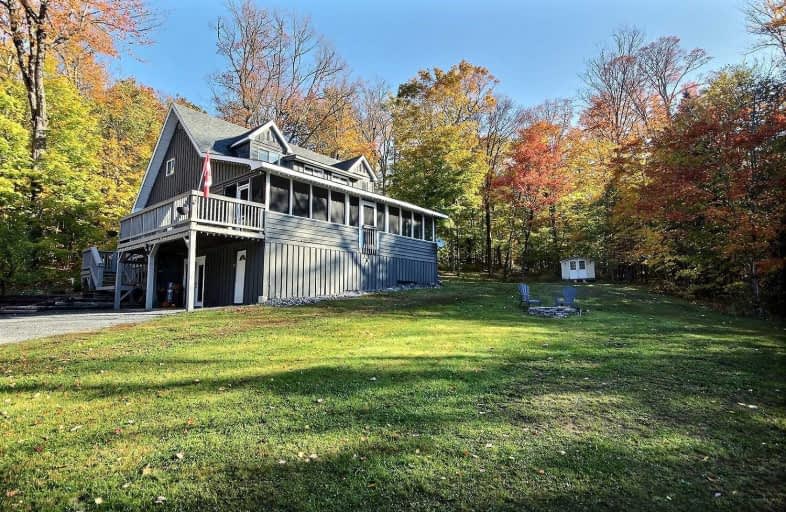
Saint Mary's School
Elementary: Catholic
15.10 km
Pine Glen Public School
Elementary: Public
15.31 km
V K Greer Memorial Public School
Elementary: Public
5.20 km
Macaulay Public School
Elementary: Public
15.42 km
Riverside Public School
Elementary: Public
12.10 km
Huntsville Public School
Elementary: Public
14.91 km
St Dominic Catholic Secondary School
Secondary: Catholic
16.69 km
Gravenhurst High School
Secondary: Public
32.42 km
Patrick Fogarty Secondary School
Secondary: Catholic
64.78 km
Bracebridge and Muskoka Lakes Secondary School
Secondary: Public
15.60 km
Huntsville High School
Secondary: Public
14.50 km
Trillium Lakelands' AETC's
Secondary: Public
17.90 km


