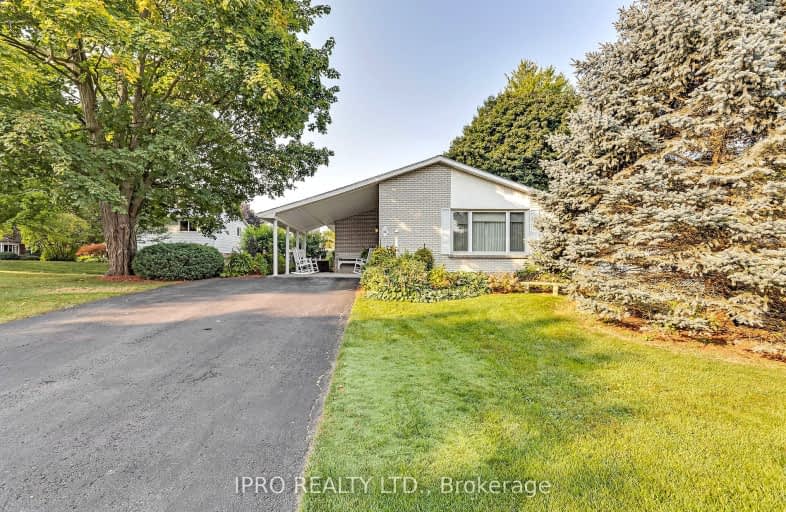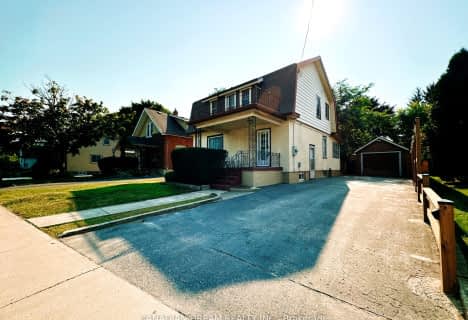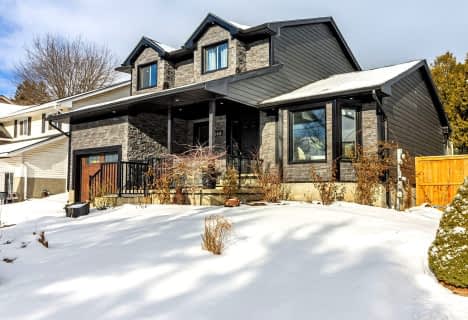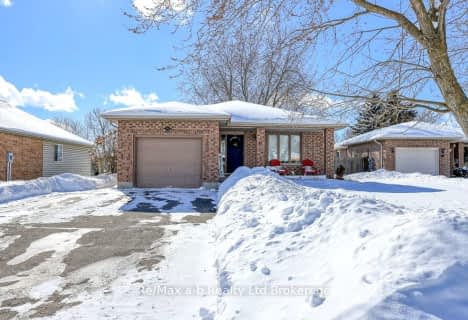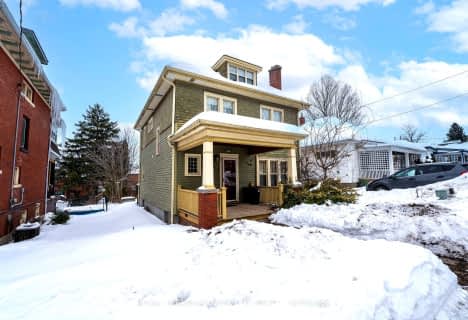Car-Dependent
- Most errands require a car.
Somewhat Bikeable
- Most errands require a car.

St Jude's School
Elementary: CatholicThamesford Public School
Elementary: PublicSt Patrick's
Elementary: CatholicRoyal Roads Public School
Elementary: PublicHarrisfield Public School
Elementary: PublicLaurie Hawkins Public School
Elementary: PublicSt Don Bosco Catholic Secondary School
Secondary: CatholicLord Dorchester Secondary School
Secondary: PublicWoodstock Collegiate Institute
Secondary: PublicSt Mary's High School
Secondary: CatholicCollege Avenue Secondary School
Secondary: PublicIngersoll District Collegiate Institute
Secondary: Public-
Canterbury Folk Festival
Ingersoll ON 1.34km -
Teresa Cameron Playground
Ingersoll ON 1.38km -
Ingersoll Splash Pad
Ingersoll ON 1.43km
-
TD Canada Trust Branch and ATM
195 Thames St S, Ingersoll ON N5C 2T6 1.28km -
RBC Royal Bank
156 Thames St S (King Street), Ingersoll ON N5C 2T4 1.34km -
Community Futures Oxford
118 Oxford St, Ingersoll ON N5C 2V5 1.35km
- 2 bath
- 4 bed
- 2500 sqft
291 WELLINGTON Street, Ingersoll, Ontario • N5C 1T2 • Ingersoll - South
- — bath
- — bed
- — sqft
297 Thames Street North, Ingersoll, Ontario • N5C 3E3 • Ingersoll - North
- 4 bath
- 3 bed
- 1500 sqft
145 King Solomon Street, Ingersoll, Ontario • N5C 1P4 • Ingersoll - North
- 2 bath
- 3 bed
- 1100 sqft
273 Whiting Street, Ingersoll, Ontario • N5C 3B7 • Ingersoll - South
- 2 bath
- 3 bed
- 1100 sqft
37 Hillside Road, Ingersoll, Ontario • N5C 4B7 • Ingersoll - North
