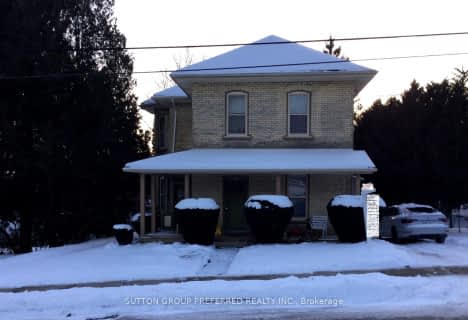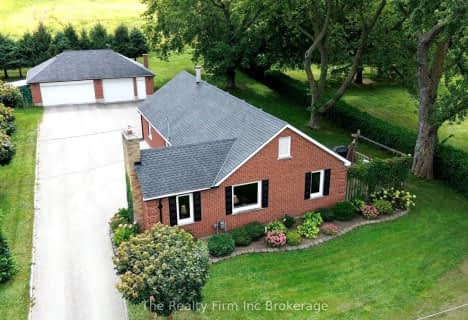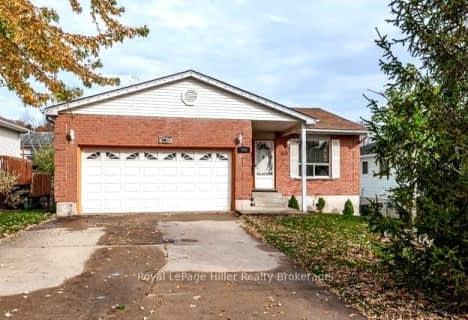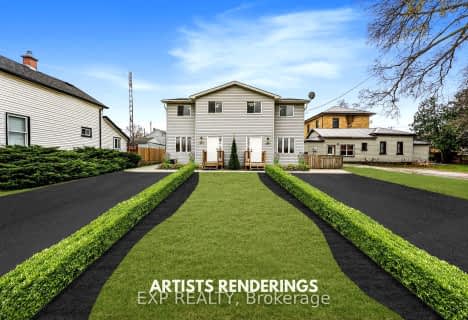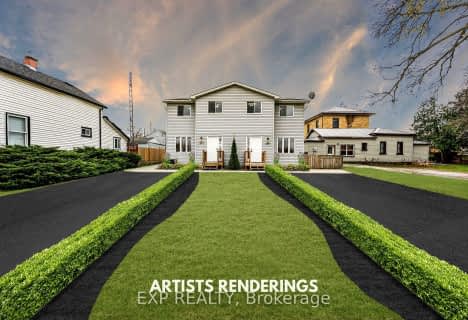
St Jude's School
Elementary: CatholicThamesford Public School
Elementary: PublicSt Patrick's
Elementary: CatholicRoyal Roads Public School
Elementary: PublicHarrisfield Public School
Elementary: PublicLaurie Hawkins Public School
Elementary: PublicSt Don Bosco Catholic Secondary School
Secondary: CatholicWoodstock Collegiate Institute
Secondary: PublicSt Mary's High School
Secondary: CatholicHuron Park Secondary School
Secondary: PublicCollege Avenue Secondary School
Secondary: PublicIngersoll District Collegiate Institute
Secondary: Public- — bath
- — bed
- — sqft
297 Thames Street North, Ingersoll, Ontario • N5C 3E3 • Ingersoll - North
- — bath
- — bed
- — sqft
584072 Beachville Road, South-West Oxford, Ontario • N5C 3J5 • South-West Oxford
- 1 bath
- 3 bed
- 700 sqft
57 Princess Park Road, Ingersoll, Ontario • N5C 1X9 • Ingersoll - South
- 3 bath
- 3 bed
- 1500 sqft
257 Charles Street West, Ingersoll, Ontario • N5C 2M5 • Ingersoll - South
- 3 bath
- 3 bed
- 1500 sqft
259 Charles Street West, Ingersoll, Ontario • N5C 2M5 • Ingersoll - South


