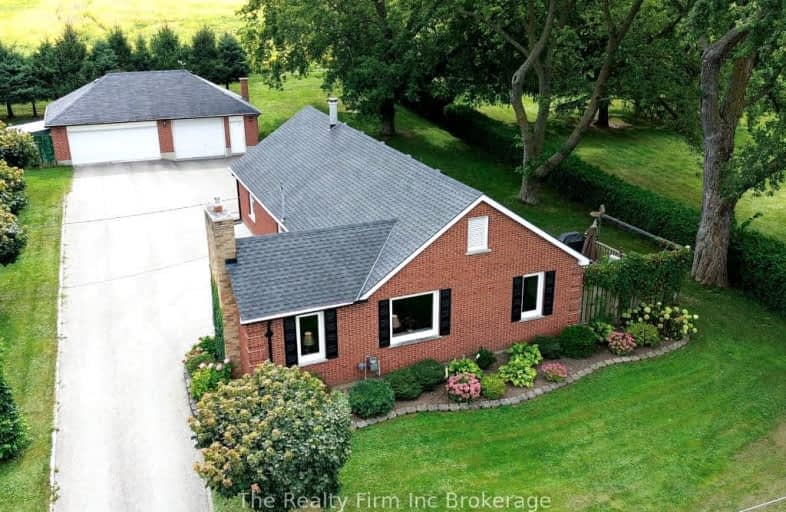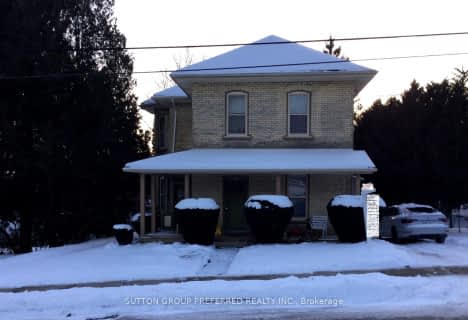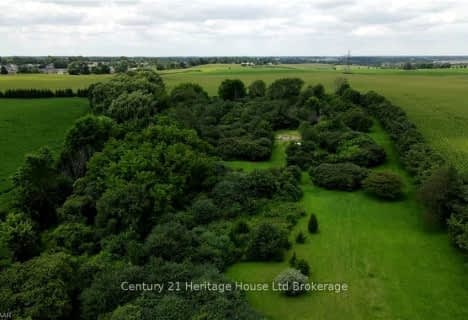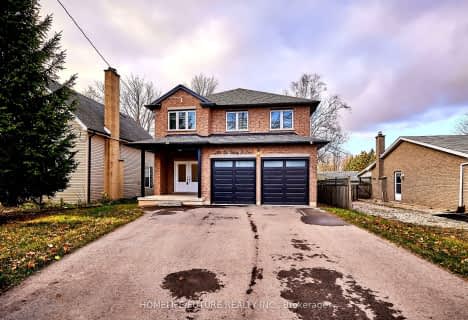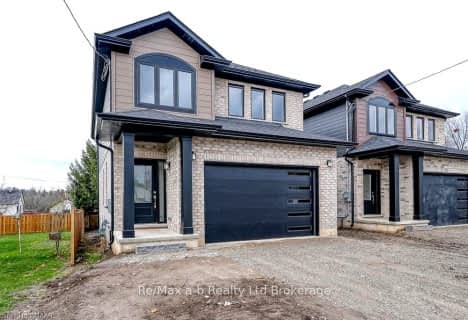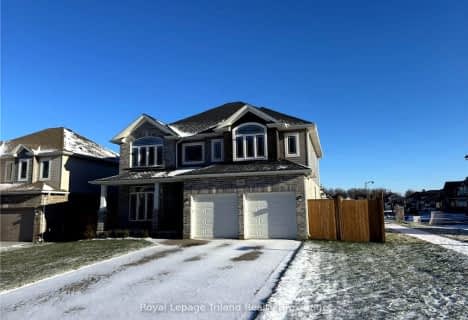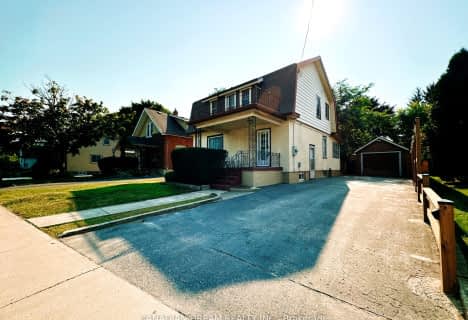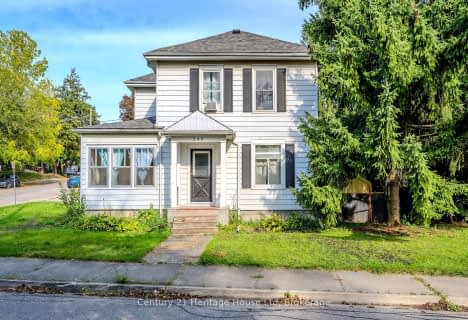Car-Dependent
- Almost all errands require a car.
Somewhat Bikeable
- Almost all errands require a car.

St Jude's School
Elementary: CatholicSouthside Public School
Elementary: PublicSt Patrick's
Elementary: CatholicRoyal Roads Public School
Elementary: PublicHarrisfield Public School
Elementary: PublicLaurie Hawkins Public School
Elementary: PublicSt Don Bosco Catholic Secondary School
Secondary: CatholicWoodstock Collegiate Institute
Secondary: PublicSt Mary's High School
Secondary: CatholicHuron Park Secondary School
Secondary: PublicCollege Avenue Secondary School
Secondary: PublicIngersoll District Collegiate Institute
Secondary: Public-
Teresa Cameron Playground
Ingersoll ON 2.36km -
Ingersoll Gazeebo
Ingersoll ON 2.4km -
Canterbury Folk Festival
Ingersoll ON 2.41km
-
TD Bank Financial Group
29 Owen St, Ingersoll ON N5C 4G7 1.68km -
Localcoin Bitcoin ATM - Franks Convenience Store
159 Thames St S, Ingersoll ON N5C 2T3 2.47km -
TD Bank Financial Group
195 Thames St S, Ingersoll ON N5C 2T6 2.49km
- — bath
- — bed
- — sqft
291 WELLINGTON Street, Ingersoll, Ontario • N5C 1T2 • Ingersoll - South
- 4 bath
- 4 bed
- 2500 sqft
254 King Street West, Ingersoll, Ontario • N5C 2K7 • Ingersoll - South
- 4 bath
- 4 bed
- 2500 sqft
249.5 King Street, Ingersoll, Ontario • N5C 1H4 • Ingersoll - South
- — bath
- — bed
- — sqft
297 Thames Street North, Ingersoll, Ontario • N5C 3E3 • Ingersoll - North
- 2 bath
- 3 bed
- 1500 sqft
243 Wellington Street, Ingersoll, Ontario • N5C 1S9 • Ingersoll - South
