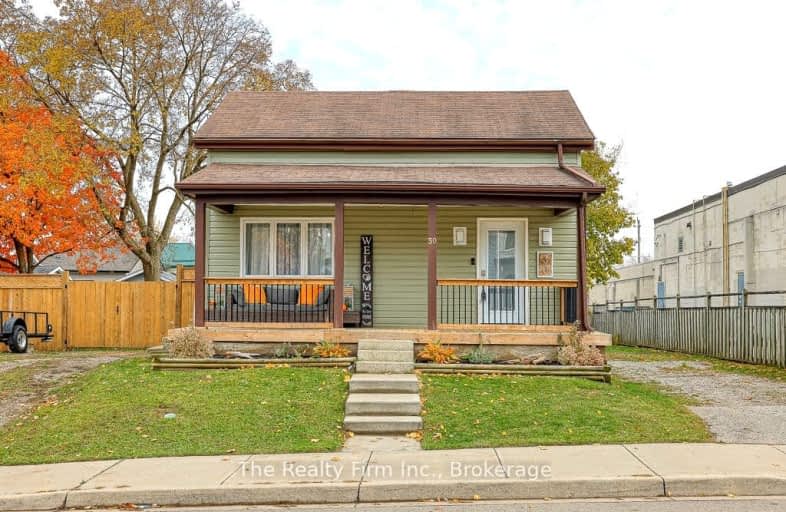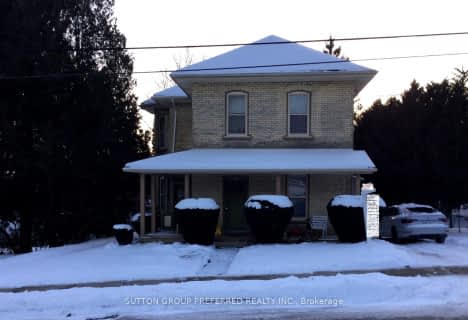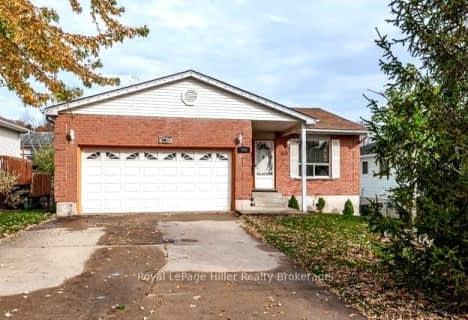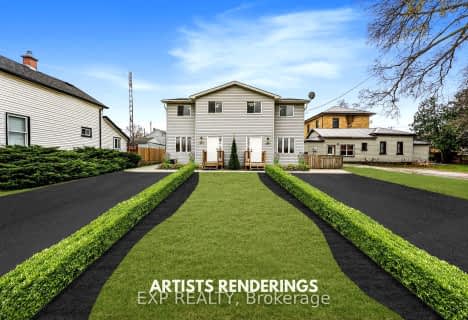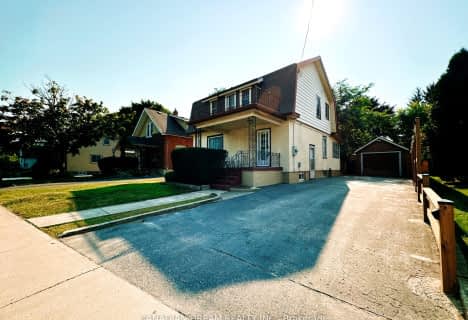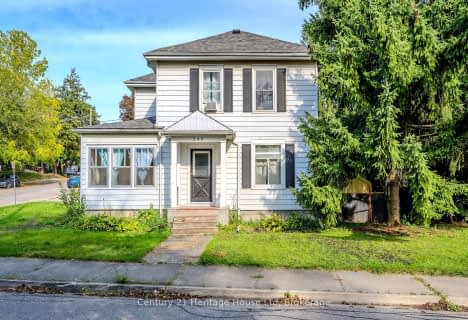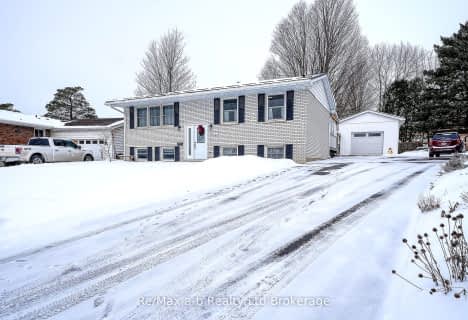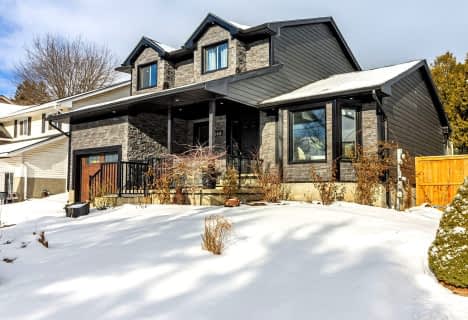Very Walkable
- Most errands can be accomplished on foot.
Bikeable
- Some errands can be accomplished on bike.

St Jude's School
Elementary: CatholicThamesford Public School
Elementary: PublicSt Patrick's
Elementary: CatholicRoyal Roads Public School
Elementary: PublicHarrisfield Public School
Elementary: PublicLaurie Hawkins Public School
Elementary: PublicSt Don Bosco Catholic Secondary School
Secondary: CatholicWoodstock Collegiate Institute
Secondary: PublicSt Mary's High School
Secondary: CatholicHuron Park Secondary School
Secondary: PublicCollege Avenue Secondary School
Secondary: PublicIngersoll District Collegiate Institute
Secondary: Public-
Ingersoll Gazeebo
Ingersoll ON 0.55km -
Teresa Cameron Playground
Ingersoll ON 1.42km -
Ingersoll Splash Pad
Ingersoll ON 1.45km
-
Rochdale Credit Union Ltd
108 Thames St S, Ingersoll ON N5C 2T4 0.53km -
Community Futures Oxford
118 Oxford St, Ingersoll ON N5C 2V5 0.61km -
RBC Royal Bank
156 Thames St S (King Street), Ingersoll ON N5C 2T4 0.68km
- 3 bath
- 3 bed
- 1500 sqft
257 Charles Street West, Ingersoll, Ontario • N5C 2M5 • Ingersoll - South
- — bath
- — bed
- — sqft
297 Thames Street North, Ingersoll, Ontario • N5C 3E3 • Ingersoll - North
- 2 bath
- 3 bed
- 1500 sqft
243 Wellington Street, Ingersoll, Ontario • N5C 1S9 • Ingersoll - South
- — bath
- — bed
- — sqft
34 Princess Park Road, Ingersoll, Ontario • N5C 1X8 • Ingersoll - South
- 4 bath
- 3 bed
- 1500 sqft
145 King Solomon Street, Ingersoll, Ontario • N5C 1P4 • Ingersoll - North
