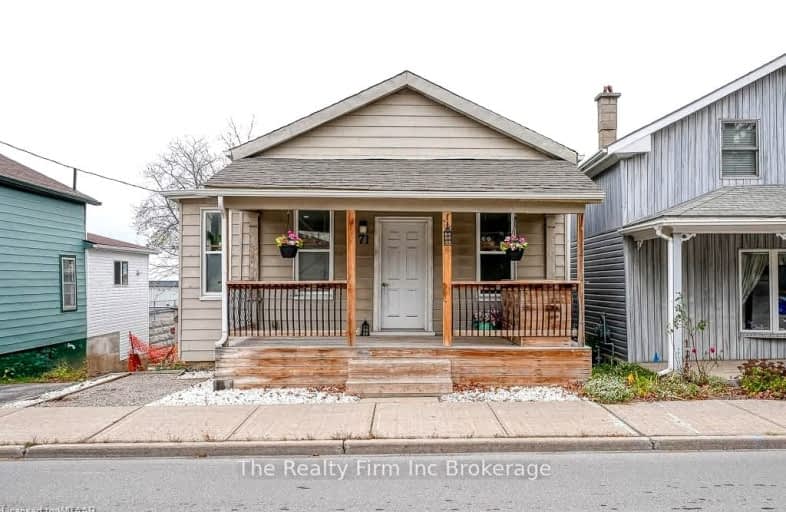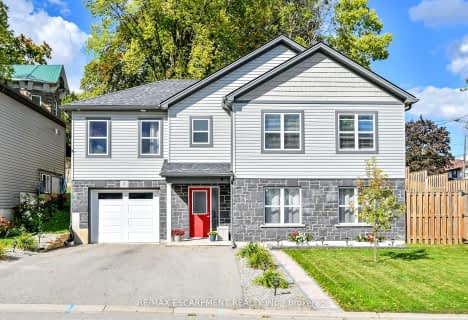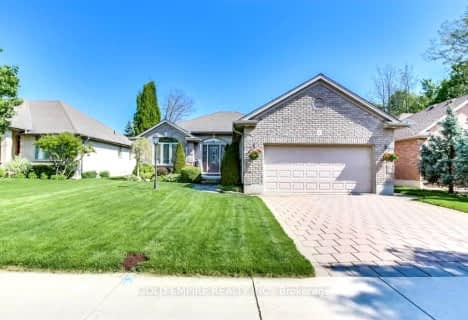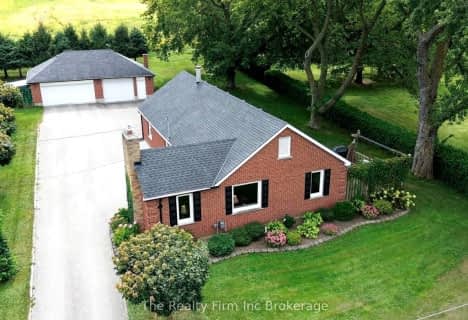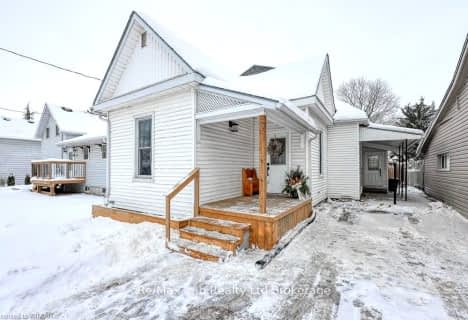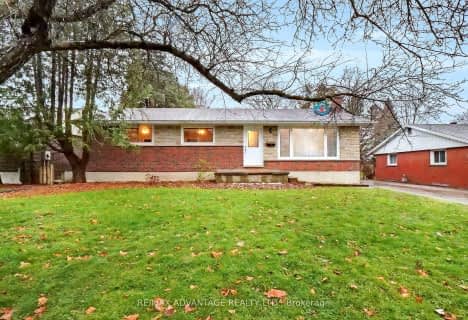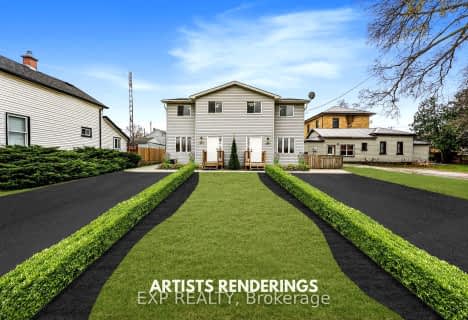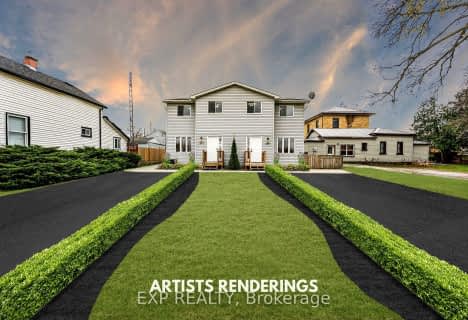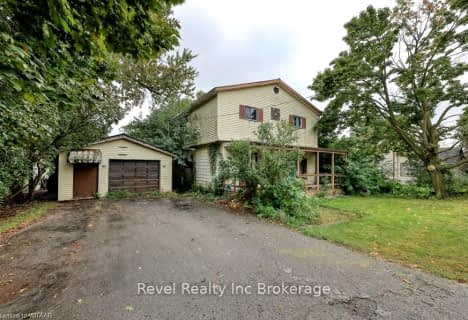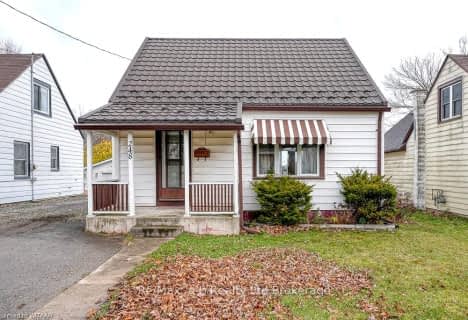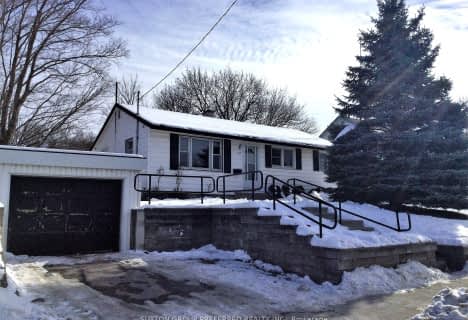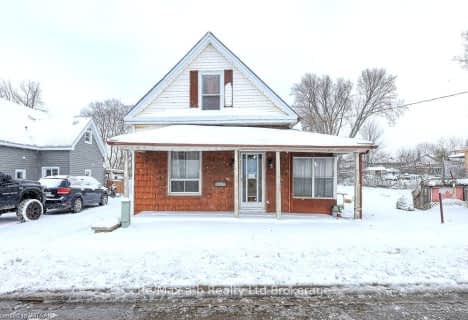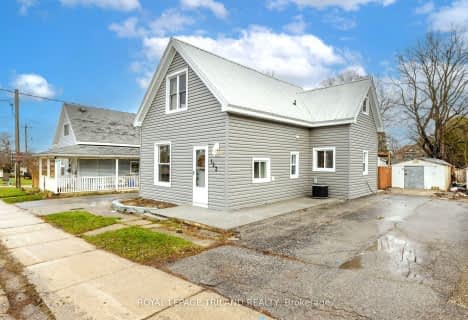Very Walkable
- Most errands can be accomplished on foot.
Somewhat Bikeable
- Most errands require a car.

St Jude's School
Elementary: CatholicThamesford Public School
Elementary: PublicSt Patrick's
Elementary: CatholicRoyal Roads Public School
Elementary: PublicHarrisfield Public School
Elementary: PublicLaurie Hawkins Public School
Elementary: PublicSt Don Bosco Catholic Secondary School
Secondary: CatholicWoodstock Collegiate Institute
Secondary: PublicSt Mary's High School
Secondary: CatholicHuron Park Secondary School
Secondary: PublicCollege Avenue Secondary School
Secondary: PublicIngersoll District Collegiate Institute
Secondary: Public- 3 bath
- 3 bed
- 1500 sqft
257 Charles Street West, Ingersoll, Ontario • N5C 2M5 • Ingersoll - South
- 3 bath
- 3 bed
- 1500 sqft
259 Charles Street West, Ingersoll, Ontario • N5C 2M5 • Ingersoll - South
- 1 bath
- 3 bed
- 700 sqft
215 Charles Street West, Ingersoll, Ontario • N5C 2M4 • Ingersoll - South
- 2 bath
- 2 bed
- 1100 sqft
123 Whiting Street, Ingersoll, Ontario • N5C 3B2 • Ingersoll - South
