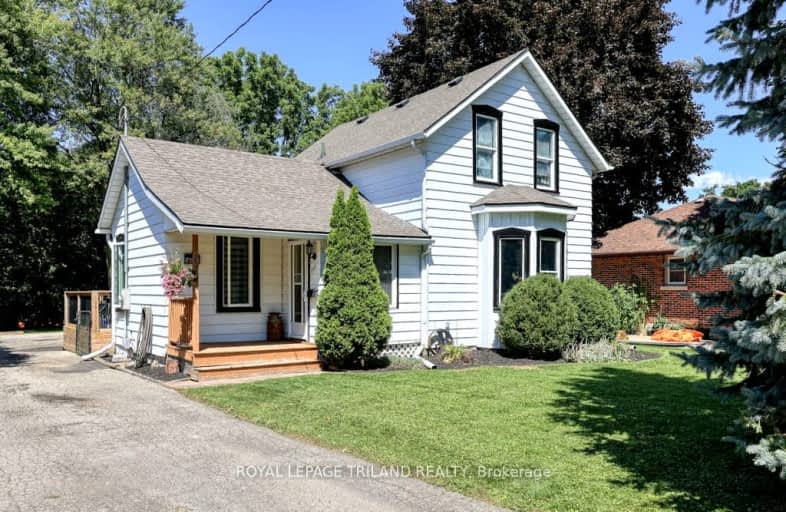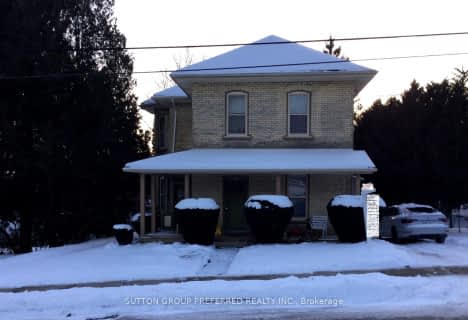Car-Dependent
- Most errands require a car.
Somewhat Bikeable
- Most errands require a car.

St Jude's School
Elementary: CatholicThamesford Public School
Elementary: PublicSt Patrick's
Elementary: CatholicRoyal Roads Public School
Elementary: PublicHarrisfield Public School
Elementary: PublicLaurie Hawkins Public School
Elementary: PublicSt Don Bosco Catholic Secondary School
Secondary: CatholicWoodstock Collegiate Institute
Secondary: PublicSt Mary's High School
Secondary: CatholicHuron Park Secondary School
Secondary: PublicCollege Avenue Secondary School
Secondary: PublicIngersoll District Collegiate Institute
Secondary: Public-
Teresa Cameron Playground
Ingersoll ON 1.05km -
Ingersoll Gazeebo
Ingersoll ON 1.21km -
Westfield Park
Ingersoll ON 1.61km
-
TD Bank Financial Group
195 Thames St S, Ingersoll ON N5C 2T6 1.23km -
CIBC
160 Thames St S (King St.), Ingersoll ON N5C 2T5 1.27km -
President's Choice Financial ATM
273 King St W, Ingersoll ON N5C 2K9 2.38km
- 2 bath
- 4 bed
- 2500 sqft
291 WELLINGTON Street, Ingersoll, Ontario • N5C 1T2 • Ingersoll - South





