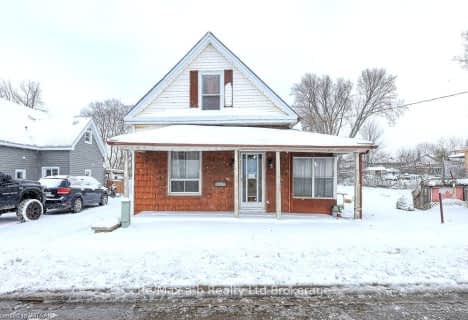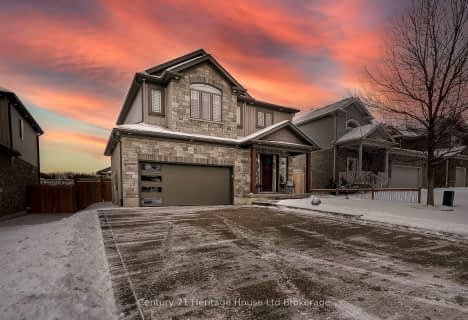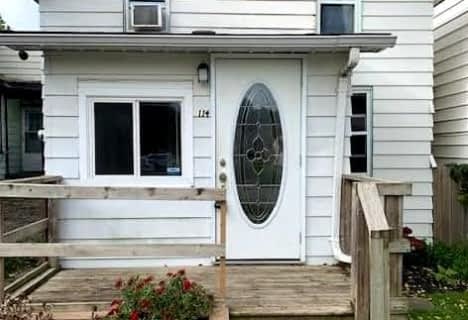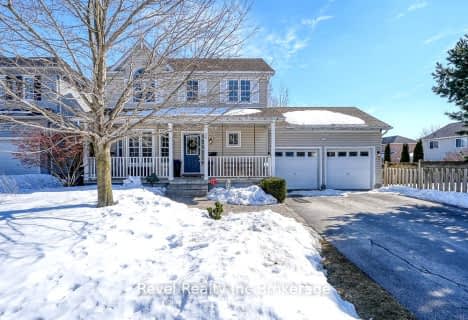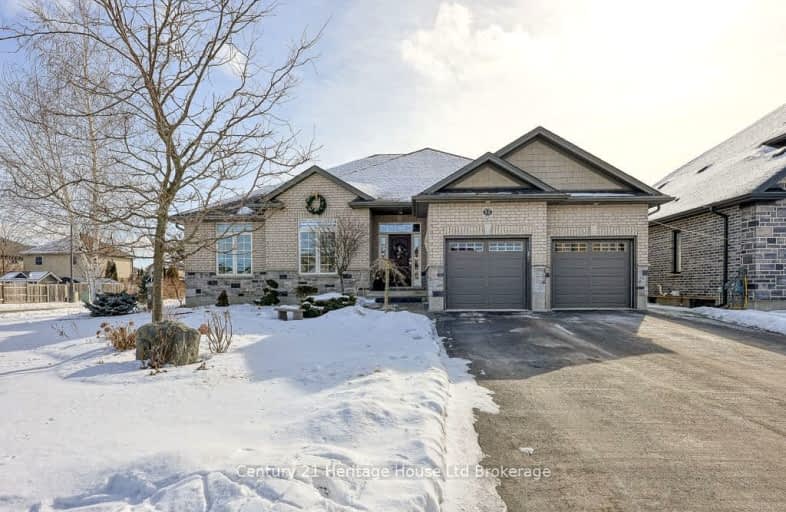

St Jude's School
Elementary: CatholicSouthside Public School
Elementary: PublicSt Patrick's
Elementary: CatholicRoyal Roads Public School
Elementary: PublicHarrisfield Public School
Elementary: PublicLaurie Hawkins Public School
Elementary: PublicSt Don Bosco Catholic Secondary School
Secondary: CatholicWoodstock Collegiate Institute
Secondary: PublicSt Mary's High School
Secondary: CatholicHuron Park Secondary School
Secondary: PublicCollege Avenue Secondary School
Secondary: PublicIngersoll District Collegiate Institute
Secondary: Public-
Centennial Park
Ingersoll 0.43km -
Ingersoll Splash Pad
Ingersoll ON 0.89km -
Teresa Cameron Playground
Ingersoll ON 0.94km
-
TD Canada Trust Branch and ATM
195 Thames St S, Ingersoll ON N5C 2T6 1.5km -
Localcoin Bitcoin ATM - Franks Convenience Store
159 Thames St S, Ingersoll ON N5C 2T3 1.57km -
CIBC
160 Thames St S (King St.), Ingersoll ON N5C 2T5 1.58km


