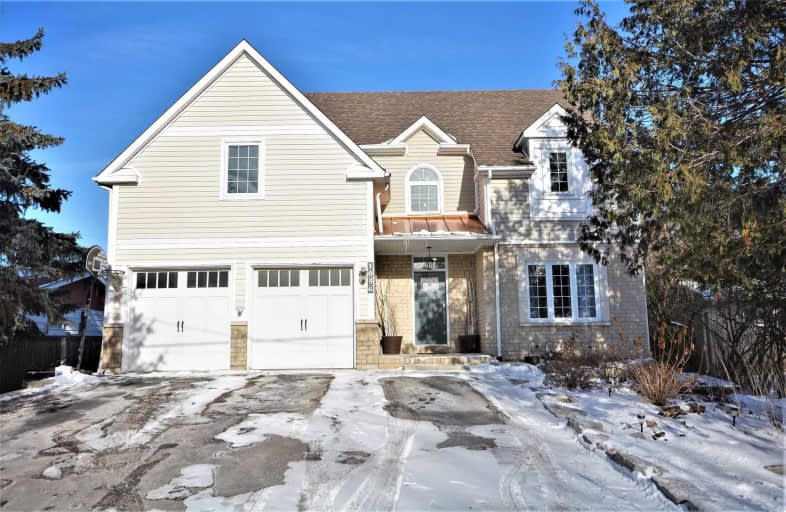
Video Tour

Lake Simcoe Public School
Elementary: Public
2.12 km
Killarney Beach Public School
Elementary: Public
6.66 km
St Francis of Assisi Elementary School
Elementary: Catholic
1.47 km
Holy Cross Catholic School
Elementary: Catholic
0.82 km
Goodfellow Public School
Elementary: Public
1.40 km
Alcona Glen Elementary School
Elementary: Public
1.15 km
Our Lady of the Lake Catholic College High School
Secondary: Catholic
13.66 km
Keswick High School
Secondary: Public
12.89 km
St Peter's Secondary School
Secondary: Catholic
8.11 km
Nantyr Shores Secondary School
Secondary: Public
1.30 km
Eastview Secondary School
Secondary: Public
13.11 km
Innisdale Secondary School
Secondary: Public
11.49 km





