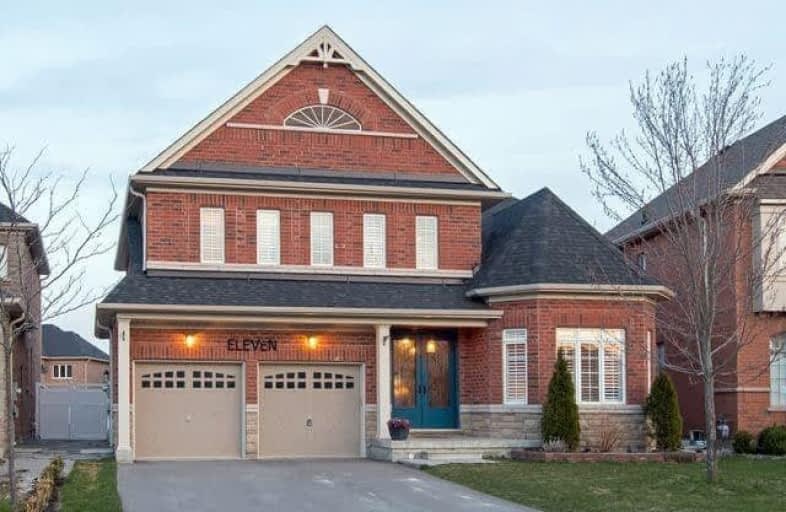
Sir William Osler Public School
Elementary: Public
10.96 km
Hon Earl Rowe Public School
Elementary: Public
9.70 km
Innisfil Central Public School
Elementary: Public
12.29 km
Monsignor J E Ronan Catholic School
Elementary: Catholic
12.33 km
Tecumseth Beeton Elementary School
Elementary: Public
13.12 km
Cookstown Central Public School
Elementary: Public
1.24 km
Bradford Campus
Secondary: Public
13.84 km
École secondaire Roméo Dallaire
Secondary: Public
15.74 km
Holy Trinity High School
Secondary: Catholic
13.13 km
Bradford District High School
Secondary: Public
12.71 km
Bear Creek Secondary School
Secondary: Public
16.51 km
Banting Memorial District High School
Secondary: Public
12.89 km





