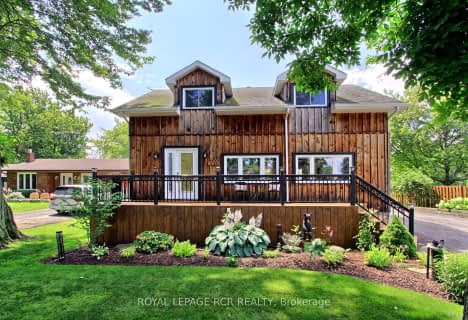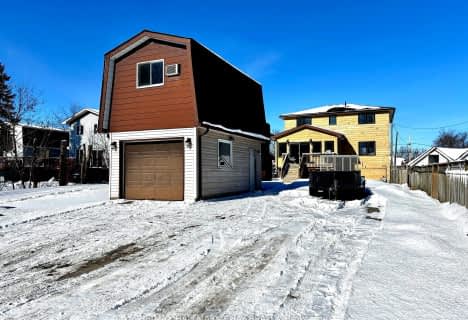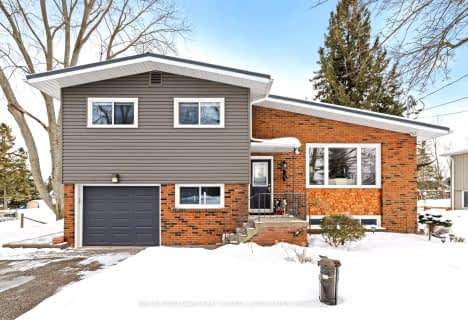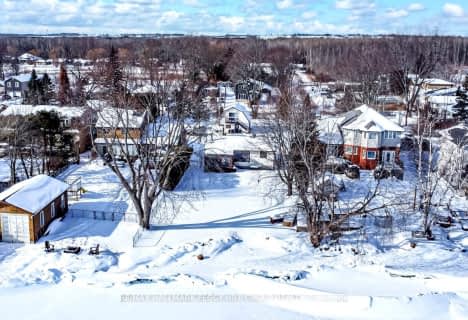
Lake Simcoe Public School
Elementary: Public
7.52 km
Innisfil Central Public School
Elementary: Public
6.12 km
St Thomas Aquinas Catholic Elementary School
Elementary: Catholic
4.65 km
Killarney Beach Public School
Elementary: Public
3.64 km
Keswick Public School
Elementary: Public
5.40 km
Lakeside Public School
Elementary: Public
5.17 km
Bradford Campus
Secondary: Public
13.08 km
Our Lady of the Lake Catholic College High School
Secondary: Catholic
6.35 km
Holy Trinity High School
Secondary: Catholic
14.27 km
Keswick High School
Secondary: Public
6.27 km
Bradford District High School
Secondary: Public
13.78 km
Nantyr Shores Secondary School
Secondary: Public
8.26 km





