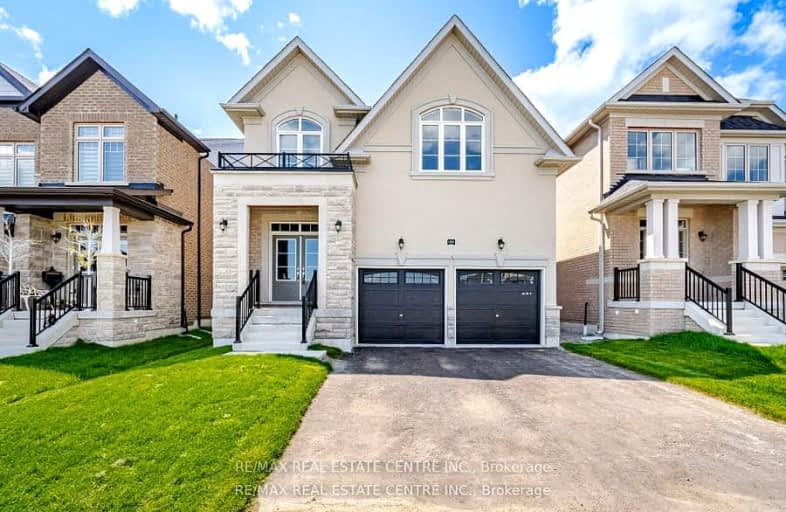Car-Dependent
- Almost all errands require a car.
1
/100
Somewhat Bikeable
- Most errands require a car.
25
/100

Lake Simcoe Public School
Elementary: Public
0.87 km
Killarney Beach Public School
Elementary: Public
3.98 km
St Francis of Assisi Elementary School
Elementary: Catholic
1.31 km
Holy Cross Catholic School
Elementary: Catholic
3.45 km
Goodfellow Public School
Elementary: Public
4.04 km
Alcona Glen Elementary School
Elementary: Public
2.49 km
Our Lady of the Lake Catholic College High School
Secondary: Catholic
11.32 km
Keswick High School
Secondary: Public
10.66 km
St Peter's Secondary School
Secondary: Catholic
9.97 km
Nantyr Shores Secondary School
Secondary: Public
1.52 km
Eastview Secondary School
Secondary: Public
15.40 km
Innisdale Secondary School
Secondary: Public
13.05 km
-
Huron Court Park
Innisfil ON 2.64km -
Innisfil Beach Park
676 Innisfil Beach Rd, Innisfil ON 3.53km -
Warrington Park
Innisfil ON 3.58km
-
TD Canada Trust Branch and ATM
1054 Innisfil Beach Rd, Innisfil ON L9S 4T9 2.5km -
Pace Credit Union
1040 Innisfil Beach Rd, Innisfil ON L9S 2M5 2.51km -
PACE Credit Union
8034 Yonge St, Innisfil ON L9S 1L6 7.04km














