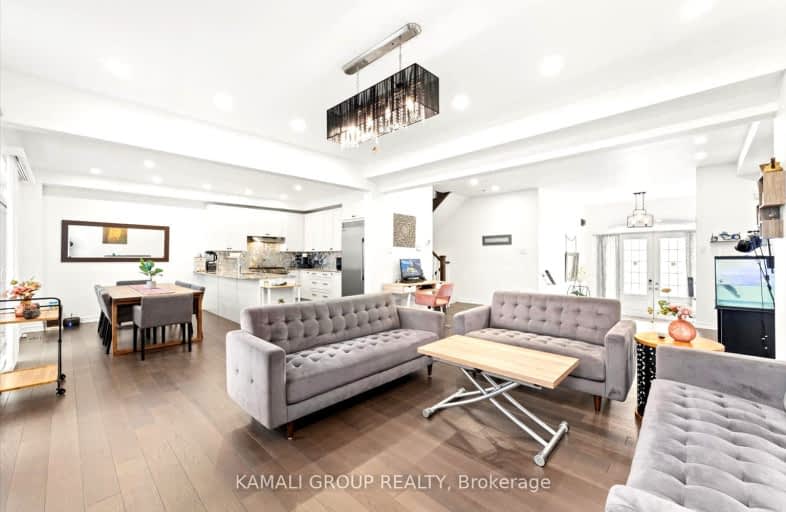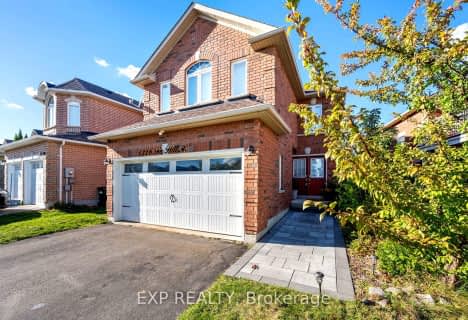
Lake Simcoe Public School
Elementary: Public
1.14 km
Killarney Beach Public School
Elementary: Public
5.68 km
St Francis of Assisi Elementary School
Elementary: Catholic
0.60 km
Holy Cross Catholic School
Elementary: Catholic
1.75 km
Goodfellow Public School
Elementary: Public
2.35 km
Alcona Glen Elementary School
Elementary: Public
0.90 km
Our Lady of the Lake Catholic College High School
Secondary: Catholic
12.97 km
Keswick High School
Secondary: Public
12.25 km
St Peter's Secondary School
Secondary: Catholic
8.50 km
Nantyr Shores Secondary School
Secondary: Public
0.33 km
Eastview Secondary School
Secondary: Public
13.73 km
Innisdale Secondary School
Secondary: Public
11.77 km
-
Huron Court Park
Innisfil ON 0.91km -
Warrington Park
Innisfil ON 1.89km -
Innisfil Beach Park
676 Innisfil Beach Rd, Innisfil ON 2.28km
-
TD Canada Trust Branch and ATM
1054 Innisfil Beach Rd, Innisfil ON L9S 4T9 0.7km -
Pace Credit Union
1040 Innisfil Beach Rd, Innisfil ON L9S 2M5 0.74km -
PACE Credit Union
8034 Yonge St, Innisfil ON L9S 1L6 5.79km














