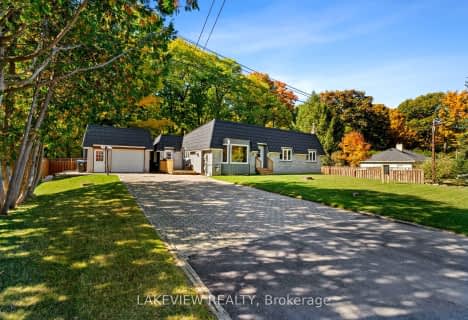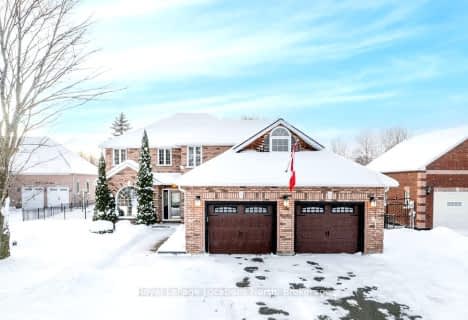
Shanty Bay Public School
Elementary: Public
5.00 km
Guthrie Public School
Elementary: Public
8.71 km
Holy Cross Catholic School
Elementary: Catholic
8.14 km
Hyde Park Public School
Elementary: Public
7.80 km
Goodfellow Public School
Elementary: Public
7.54 km
Alcona Glen Elementary School
Elementary: Public
9.78 km
St Joseph's Separate School
Secondary: Catholic
13.14 km
Barrie North Collegiate Institute
Secondary: Public
13.38 km
St Peter's Secondary School
Secondary: Catholic
10.38 km
Nantyr Shores Secondary School
Secondary: Public
10.20 km
Eastview Secondary School
Secondary: Public
11.22 km
Innisdale Secondary School
Secondary: Public
13.45 km




