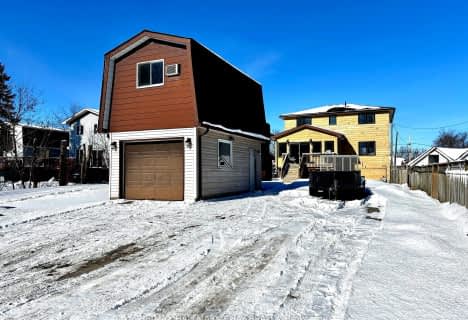Sold on Mar 03, 2023
Note: Property is not currently for sale or for rent.

-
Type: Detached
-
Style: Bungalow-Raised
-
Lot Size: 75 x 125
-
Age: 31-50 years
-
Taxes: $3,420 per year
-
Days on Site: 14 Days
-
Added: Jul 05, 2023 (2 weeks on market)
-
Updated:
-
Last Checked: 3 months ago
-
MLS®#: N6320184
-
Listed By: Faris team real estate brokerage
Top 5 Reasons You Will Love This Home: 1) Charming, well-maintained raised bungalow located in the serene lakeside community of Gilford, just steps to Lake Simcoe 2) Flowing and bright layout highlighting a stunning kitchen with heated luxury vinyl flooring and a fully renovated main-level bathroom 3) Additional living space offered by a fully finished basement flaunting a spacious family room, a recreation room, a partial kitchenette, a large bedroom, and a 3-piece bathroom 4) Situated on an extra-wide lot accompanied by an impeccable backyard featuring a large entertaining space, hot tub, raised garden beds, and plenty of space to make a dream backyard 5) Located within a family friendly neighbourhood only a short distance to major amenities, Harbourview Golf & Country Club, easy access to ATV and snowmobile trails, steps to ice fishing or swimming on Cooks Bay, two marinas, and nearby commuter routes. 2,139 fin.sq.ft. Age 49. Visit our website for more detailed information.
Property Details
Facts for 1172 PARKWAY Drive, Innisfil
Status
Days on Market: 14
Last Status: Sold
Sold Date: Mar 03, 2023
Closed Date: Apr 28, 2023
Expiry Date: Jul 31, 2023
Sold Price: $810,000
Unavailable Date: Mar 03, 2023
Input Date: Feb 17, 2023
Prior LSC: Sold
Property
Status: Sale
Property Type: Detached
Style: Bungalow-Raised
Age: 31-50
Area: Innisfil
Availability Date: 30TO59
Assessment Amount: $335,000
Assessment Year: 2023
Inside
Bedrooms: 3
Bedrooms Plus: 1
Bathrooms: 2
Kitchens: 1
Rooms: 7
Air Conditioning: Wall Unit
Washrooms: 2
Building
Basement: Finished
Basement 2: Full
Exterior: Alum Siding
Exterior: Brick
Elevator: N
Parking
Garage Spaces: 2
Covered Parking Spaces: 6
Total Parking Spaces: 8
Fees
Tax Year: 2022
Tax Legal Description: LT 44 PL 1578 INNISFIL ; INNISFIL
Taxes: $3,420
Land
Cross Street: Golfview Dr/Parkway
Municipality District: Innisfil
Fronting On: North
Parcel Number: 580530267
Sewer: Septic
Lot Depth: 125
Lot Frontage: 75
Acres: < .50
Zoning: SR-2
Rooms
Room details for 1172 PARKWAY Drive, Innisfil
| Type | Dimensions | Description |
|---|---|---|
| Kitchen Main | 2.31 x 4.32 | Heated Floor, Pantry, Vinyl Floor |
| Dining Main | 3.51 x 3.53 | Hardwood Floor, Open Concept |
| Living Main | 3.53 x 4.83 | Bay Window, Hardwood Floor, Open Concept |
| Prim Bdrm Main | 3.91 x 4.14 | Hardwood Floor, Semi Ensuite |
| Br Main | 3.02 x 4.01 | Laminate |
| Br Main | 2.69 x 3.63 | Laminate |
| Bathroom Main | - | Heated Floor, Semi Ensuite |
| Rec Bsmt | 4.19 x 4.95 | Laminate |
| Family Bsmt | 3.84 x 7.16 | Fireplace |
| Br Bsmt | 3.30 x 3.56 | Laminate |
| Bathroom Bsmt | - | Heated Floor, Laminate |
| Laundry Bsmt | 2.41 x 2.59 | Laminate, Open Concept |
| XXXXXXXX | XXX XX, XXXX |
XXXXXXX XXX XXXX |
|
| XXX XX, XXXX |
XXXXXX XXX XXXX |
$XXX,XXX | |
| XXXXXXXX | XXX XX, XXXX |
XXXX XXX XXXX |
$XXX,XXX |
| XXX XX, XXXX |
XXXXXX XXX XXXX |
$XXX,XXX | |
| XXXXXXXX | XXX XX, XXXX |
XXXX XXX XXXX |
$XXX,XXX |
| XXX XX, XXXX |
XXXXXX XXX XXXX |
$XXX,XXX | |
| XXXXXXXX | XXX XX, XXXX |
XXXX XXX XXXX |
$XXX,XXX |
| XXX XX, XXXX |
XXXXXX XXX XXXX |
$XXX,XXX |
| XXXXXXXX XXXXXXX | XXX XX, XXXX | XXX XXXX |
| XXXXXXXX XXXXXX | XXX XX, XXXX | $339,900 XXX XXXX |
| XXXXXXXX XXXX | XXX XX, XXXX | $185,000 XXX XXXX |
| XXXXXXXX XXXXXX | XXX XX, XXXX | $189,900 XXX XXXX |
| XXXXXXXX XXXX | XXX XX, XXXX | $810,000 XXX XXXX |
| XXXXXXXX XXXXXX | XXX XX, XXXX | $830,000 XXX XXXX |
| XXXXXXXX XXXX | XXX XX, XXXX | $810,000 XXX XXXX |
| XXXXXXXX XXXXXX | XXX XX, XXXX | $830,000 XXX XXXX |

Lake Simcoe Public School
Elementary: PublicInnisfil Central Public School
Elementary: PublicSt Thomas Aquinas Catholic Elementary School
Elementary: CatholicKillarney Beach Public School
Elementary: PublicKeswick Public School
Elementary: PublicLakeside Public School
Elementary: PublicBradford Campus
Secondary: PublicOur Lady of the Lake Catholic College High School
Secondary: CatholicHoly Trinity High School
Secondary: CatholicKeswick High School
Secondary: PublicBradford District High School
Secondary: PublicNantyr Shores Secondary School
Secondary: Public- 4 bath
- 4 bed
- 1500 sqft
1063 WOOD Street, Innisfil, Ontario • L0L 1K0 • Rural Innisfil
- 3 bath
- 4 bed
1881 Gilford Road, Innisfil, Ontario • L0L 1R0 • Rural Innisfil


