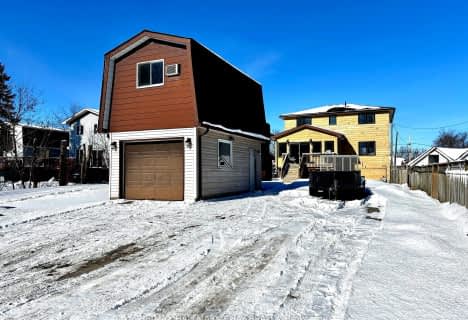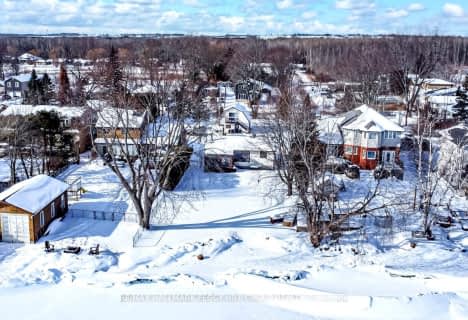Removed on Apr 05, 2019
Note: Property is not currently for sale or for rent.

-
Type: Detached
-
Style: 2-Storey
-
Size: 3500 sqft
-
Lot Size: 100.16 x 471.42 Feet
-
Age: 0-5 years
-
Taxes: $7,144 per year
-
Days on Site: 124 Days
-
Added: Dec 01, 2018 (4 months on market)
-
Updated:
-
Last Checked: 3 months ago
-
MLS®#: N4314838
-
Listed By: Re/max realtron realty inc., brokerage
Walk To Lake Simcoe And Marina! Executive Style, Class & Luxury Abound In This Delightfully Modern Home! Approx 3728 Sq Ft Per Builder's Floor Plan Plus Gorgeous Over 1 Acre Lot Backing Onto Forest! Fabulous Entertainers Delight Floorplan With Huge Gourmet Kit Open To Fam Rm & Sitting Rm & Very Large Dining Room. Main Floor Office Too!!
Extras
Gas Furnace & Equip., Cac, Cvac Roughed-In, Elf's, Window Coverings Blinds And California Shutters, Existing S/S Fridge, Stove, B/I Dishwasher, Washer, Dryer, Exclude All Tv's And Wall Mount Brackets, Murphy Bed In Office ,
Property Details
Facts for 1189 Shore Acres Drive, Innisfil
Status
Days on Market: 124
Last Status: Terminated
Sold Date: Jan 01, 0001
Closed Date: Jan 01, 0001
Expiry Date: May 30, 2019
Unavailable Date: Apr 05, 2019
Input Date: Dec 01, 2018
Property
Status: Sale
Property Type: Detached
Style: 2-Storey
Size (sq ft): 3500
Age: 0-5
Area: Innisfil
Community: Gilford
Availability Date: Flexible - Tba
Inside
Bedrooms: 4
Bedrooms Plus: 1
Bathrooms: 4
Kitchens: 1
Rooms: 12
Den/Family Room: Yes
Air Conditioning: Central Air
Fireplace: Yes
Laundry Level: Main
Central Vacuum: Y
Washrooms: 4
Utilities
Electricity: Yes
Gas: Yes
Cable: Yes
Telephone: Yes
Building
Basement: Part Fin
Heat Type: Forced Air
Heat Source: Gas
Exterior: Brick
Elevator: N
Water Supply: Municipal
Special Designation: Unknown
Retirement: N
Parking
Driveway: Private
Garage Spaces: 3
Garage Type: Attached
Covered Parking Spaces: 9
Fees
Tax Year: 2018
Tax Legal Description: Lot 19, Pl 51M1069, Easmt Sc1261456/Sc1284732
Taxes: $7,144
Highlights
Feature: Beach
Feature: Lake Access
Feature: Level
Feature: Marina
Feature: Wooded/Treed
Land
Cross Street: 20th Sideroad & Shor
Municipality District: Innisfil
Fronting On: South
Pool: None
Sewer: Septic
Lot Depth: 471.42 Feet
Lot Frontage: 100.16 Feet
Lot Irregularities: Over 1 Acre
Acres: .50-1.99
Zoning: Res.
Additional Media
- Virtual Tour: http://tours.panapix.com/idx/779809
Rooms
Room details for 1189 Shore Acres Drive, Innisfil
| Type | Dimensions | Description |
|---|---|---|
| Living Main | 3.66 x 3.96 | Hardwood Floor, Large Window, Formal Rm |
| Dining Main | 3.96 x 4.47 | Hardwood Floor, Cathedral Ceiling, Large Window |
| Office Main | 3.58 x 3.96 | Hardwood Floor, Picture Window, Separate Rm |
| Sitting Main | 3.23 x 3.66 | Ceramic Floor, Fireplace, W/O To Yard |
| Kitchen Main | 3.00 x 4.52 | Ceramic Floor, Granite Counter, Open Concept |
| Breakfast Main | 3.79 x 4.52 | Ceramic Floor, W/O To Yard, Open Concept |
| Family Main | 3.96 x 5.44 | Hardwood Floor, Fireplace, Open Concept |
| Master 2nd | 4.57 x 6.58 | Broadloom, 4 Pc Ensuite, W/I Closet |
| 2nd Br 2nd | 3.66 x 4.98 | Broadloom, 3 Pc Ensuite, W/I Closet |
| 3rd Br 2nd | 3.96 x 4.27 | Broadloom, Semi Ensuite, Large Closet |
| 4th Br 2nd | 4.00 x 4.27 | Broadloom, Semi Ensuite, Large Closet |
| Office Bsmt | 3.56 x 3.58 | Broadloom, Pot Lights, Window |
| XXXXXXXX | XXX XX, XXXX |
XXXX XXX XXXX |
$X,XXX,XXX |
| XXX XX, XXXX |
XXXXXX XXX XXXX |
$X,XXX,XXX | |
| XXXXXXXX | XXX XX, XXXX |
XXXXXXX XXX XXXX |
|
| XXX XX, XXXX |
XXXXXX XXX XXXX |
$X,XXX,XXX | |
| XXXXXXXX | XXX XX, XXXX |
XXXXXXX XXX XXXX |
|
| XXX XX, XXXX |
XXXXXX XXX XXXX |
$X,XXX,XXX | |
| XXXXXXXX | XXX XX, XXXX |
XXXXXXX XXX XXXX |
|
| XXX XX, XXXX |
XXXXXX XXX XXXX |
$X,XXX,XXX | |
| XXXXXXXX | XXX XX, XXXX |
XXXXXXX XXX XXXX |
|
| XXX XX, XXXX |
XXXXXX XXX XXXX |
$X,XXX,XXX | |
| XXXXXXXX | XXX XX, XXXX |
XXXXXXX XXX XXXX |
|
| XXX XX, XXXX |
XXXXXX XXX XXXX |
$X,XXX,XXX |
| XXXXXXXX XXXX | XXX XX, XXXX | $1,045,000 XXX XXXX |
| XXXXXXXX XXXXXX | XXX XX, XXXX | $1,099,000 XXX XXXX |
| XXXXXXXX XXXXXXX | XXX XX, XXXX | XXX XXXX |
| XXXXXXXX XXXXXX | XXX XX, XXXX | $1,099,000 XXX XXXX |
| XXXXXXXX XXXXXXX | XXX XX, XXXX | XXX XXXX |
| XXXXXXXX XXXXXX | XXX XX, XXXX | $1,159,000 XXX XXXX |
| XXXXXXXX XXXXXXX | XXX XX, XXXX | XXX XXXX |
| XXXXXXXX XXXXXX | XXX XX, XXXX | $1,189,000 XXX XXXX |
| XXXXXXXX XXXXXXX | XXX XX, XXXX | XXX XXXX |
| XXXXXXXX XXXXXX | XXX XX, XXXX | $1,289,999 XXX XXXX |
| XXXXXXXX XXXXXXX | XXX XX, XXXX | XXX XXXX |
| XXXXXXXX XXXXXX | XXX XX, XXXX | $1,499,888 XXX XXXX |

Hon Earl Rowe Public School
Elementary: PublicInnisfil Central Public School
Elementary: PublicSt Thomas Aquinas Catholic Elementary School
Elementary: CatholicKillarney Beach Public School
Elementary: PublicKeswick Public School
Elementary: PublicLakeside Public School
Elementary: PublicBradford Campus
Secondary: PublicOur Lady of the Lake Catholic College High School
Secondary: CatholicHoly Trinity High School
Secondary: CatholicKeswick High School
Secondary: PublicBradford District High School
Secondary: PublicNantyr Shores Secondary School
Secondary: Public- 4 bath
- 4 bed
- 1500 sqft
1063 WOOD Street, Innisfil, Ontario • L0L 1K0 • Rural Innisfil
- 2 bath
- 5 bed
253 Bayshore Road, Innisfil, Ontario • L0L 1K0 • Rural Innisfil
- 3 bath
- 4 bed
1881 Gilford Road, Innisfil, Ontario • L0L 1R0 • Rural Innisfil
- 3 bath
- 4 bed




