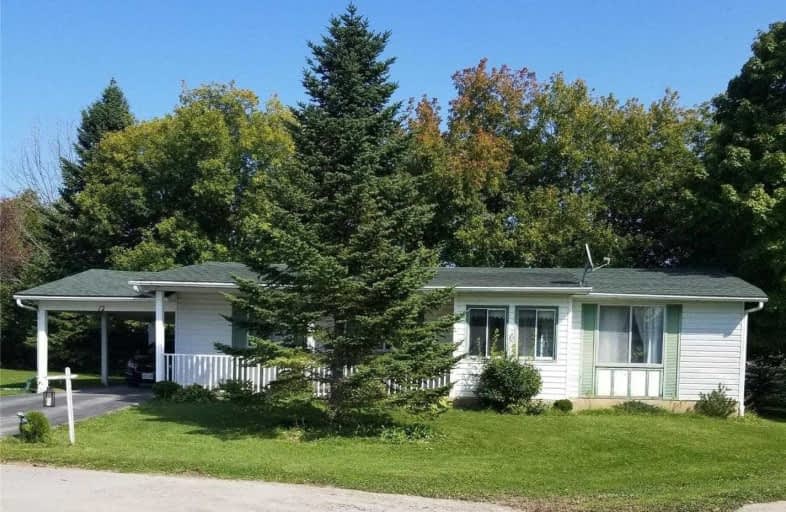Sold on Oct 26, 2020
Note: Property is not currently for sale or for rent.

-
Type: Detached
-
Style: Bungalow
-
Lot Size: 0 x 0 Feet
-
Age: No Data
-
Days on Site: 34 Days
-
Added: Sep 22, 2020 (1 month on market)
-
Updated:
-
Last Checked: 2 months ago
-
MLS®#: N4926491
-
Listed By: Carriage south simcoe real estate services ltd, brokerage
Three Bedroom Modular Home Located In The Adult Lifestyle Community Of Royal Oak Estate In Cookstown. Front Entrance Porch, Sunroom Off Of The Kitchen, Covered Rear Patio, Private Yard. Garden Shed. Solid Home Requiring Your Personal Updates And Improvements. Monthly Landlease $445.50 Maintenance + $73.55 Taxes + $50.00 Sale Increase Fee = $569.05 Per Month.
Extras
Roof Approximately 5 Years. 24 Hours Notice Required For Showings.
Property Details
Facts for 12 Elmwood Court, Innisfil
Status
Days on Market: 34
Last Status: Sold
Sold Date: Oct 26, 2020
Closed Date: Nov 02, 2020
Expiry Date: Jan 22, 2021
Sold Price: $135,000
Unavailable Date: Oct 26, 2020
Input Date: Sep 24, 2020
Property
Status: Sale
Property Type: Detached
Style: Bungalow
Area: Innisfil
Community: Cookstown
Availability Date: Tba
Inside
Bedrooms: 3
Bathrooms: 1
Kitchens: 1
Rooms: 7
Den/Family Room: No
Air Conditioning: None
Fireplace: No
Laundry Level: Main
Washrooms: 1
Building
Basement: Crawl Space
Heat Type: Baseboard
Heat Source: Electric
Exterior: Alum Siding
Water Supply: Municipal
Physically Handicapped-Equipped: N
Special Designation: Landlease
Retirement: Y
Parking
Driveway: Private
Garage Type: Carport
Covered Parking Spaces: 2
Total Parking Spaces: 2
Fees
Tax Year: 2020
Tax Legal Description: Pt Lot 23 Con 14
Land
Cross Street: Victoriaw/Royal Oak/
Municipality District: Innisfil
Fronting On: East
Pool: None
Sewer: Sewers
Zoning: Residential Land
Rooms
Room details for 12 Elmwood Court, Innisfil
| Type | Dimensions | Description |
|---|---|---|
| Kitchen Main | 3.35 x 4.87 | Eat-In Kitchen, W/O To Sunroom, Tile Floor |
| Living Main | 3.35 x 4.88 | Electric Fireplace, Laminate |
| Master Main | 3.35 x 3.45 | Double Closet, Laminate |
| 2nd Br Main | 2.92 x 3.45 | Closet, Broadloom |
| 3rd Br Main | 2.68 x 3.13 | Closet, Tile Floor |
| Laundry Main | 1.98 x 3.01 | W/O To Patio, W/O To Patio |
| Sunroom Main | 2.34 x 3.20 | Walk-Out, Sliding Doors, Tile Floor |
| XXXXXXXX | XXX XX, XXXX |
XXXX XXX XXXX |
$XXX,XXX |
| XXX XX, XXXX |
XXXXXX XXX XXXX |
$XXX,XXX |
| XXXXXXXX XXXX | XXX XX, XXXX | $135,000 XXX XXXX |
| XXXXXXXX XXXXXX | XXX XX, XXXX | $170,000 XXX XXXX |

Sir William Osler Public School
Elementary: PublicHon Earl Rowe Public School
Elementary: PublicInnisfil Central Public School
Elementary: PublicMonsignor J E Ronan Catholic School
Elementary: CatholicTecumseth Beeton Elementary School
Elementary: PublicCookstown Central Public School
Elementary: PublicBradford Campus
Secondary: PublicÉcole secondaire Roméo Dallaire
Secondary: PublicHoly Trinity High School
Secondary: CatholicBradford District High School
Secondary: PublicBear Creek Secondary School
Secondary: PublicBanting Memorial District High School
Secondary: Public

