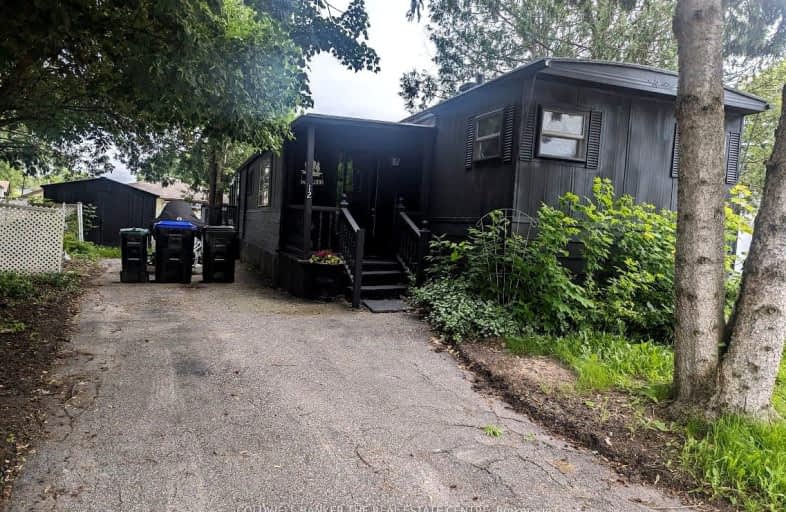Somewhat Walkable
- Some errands can be accomplished on foot.
54
/100
Somewhat Bikeable
- Most errands require a car.
28
/100

Sir William Osler Public School
Elementary: Public
11.16 km
Hon Earl Rowe Public School
Elementary: Public
10.04 km
Innisfil Central Public School
Elementary: Public
12.49 km
Monsignor J E Ronan Catholic School
Elementary: Catholic
12.20 km
Tecumseth Beeton Elementary School
Elementary: Public
13.01 km
Cookstown Central Public School
Elementary: Public
1.24 km
Bradford Campus
Secondary: Public
14.15 km
École secondaire Roméo Dallaire
Secondary: Public
15.67 km
Holy Trinity High School
Secondary: Catholic
13.42 km
Bradford District High School
Secondary: Public
13.00 km
Bear Creek Secondary School
Secondary: Public
16.41 km
Banting Memorial District High School
Secondary: Public
12.58 km
-
Alliston Soccer Fields
New Tecumseth ON 8.54km -
Henderson Memorial Park
Bradford West Gwillimbury ON 9.96km -
Wintergreen Learning Materials
3075 Line 8, Bradford ON L3Z 3R5 11.21km
-
RBC
11 Queen St, Cookstown ON L0L 1L0 0.57km -
RBC Royal Bank ATM
5479 Yonge St, Gilford ON L0L 1R0 10km -
BMO Bank of Montreal
2098 Commerce Park Dr, Innisfil ON L9S 4A3 11.54km


