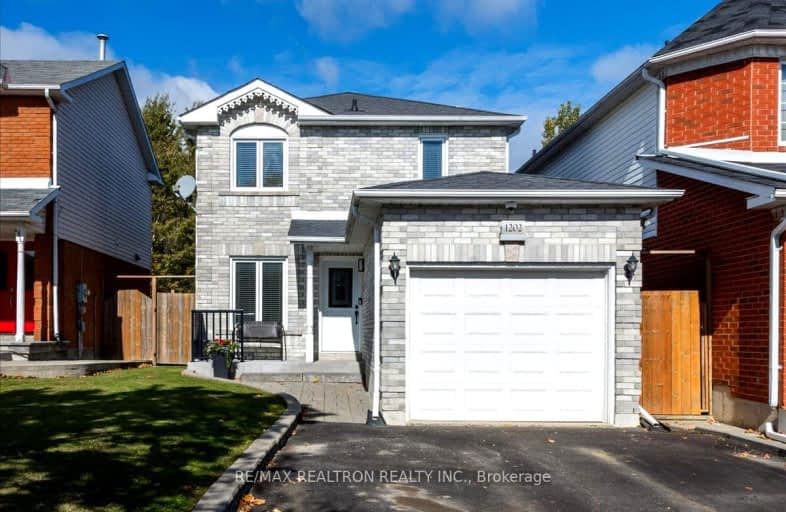Somewhat Walkable
- Some errands can be accomplished on foot.
59
/100
Somewhat Bikeable
- Most errands require a car.
35
/100

Lake Simcoe Public School
Elementary: Public
1.92 km
Sunnybrae Public School
Elementary: Public
4.61 km
St Francis of Assisi Elementary School
Elementary: Catholic
1.50 km
Holy Cross Catholic School
Elementary: Catholic
1.45 km
Goodfellow Public School
Elementary: Public
1.95 km
Alcona Glen Elementary School
Elementary: Public
0.50 km
Our Lady of the Lake Catholic College High School
Secondary: Catholic
13.88 km
Keswick High School
Secondary: Public
13.15 km
St Peter's Secondary School
Secondary: Catholic
7.66 km
Nantyr Shores Secondary School
Secondary: Public
1.20 km
Eastview Secondary School
Secondary: Public
12.83 km
Innisdale Secondary School
Secondary: Public
10.97 km
-
Huron Court Park
Innisfil ON 0.21km -
Warrington Park
Innisfil ON 1.55km -
Innisfil Beach Park
676 Innisfil Beach Rd, Innisfil ON 2.36km
-
TD Canada Trust Branch and ATM
1054 Innisfil Beach Rd, Innisfil ON L9S 4T9 0.66km -
Pace Credit Union
1040 Innisfil Beach Rd, Innisfil ON L9S 2M5 0.74km -
RBC Royal Bank
902 Lockhart Rd, Innisfil ON L9S 4V2 4.29km














