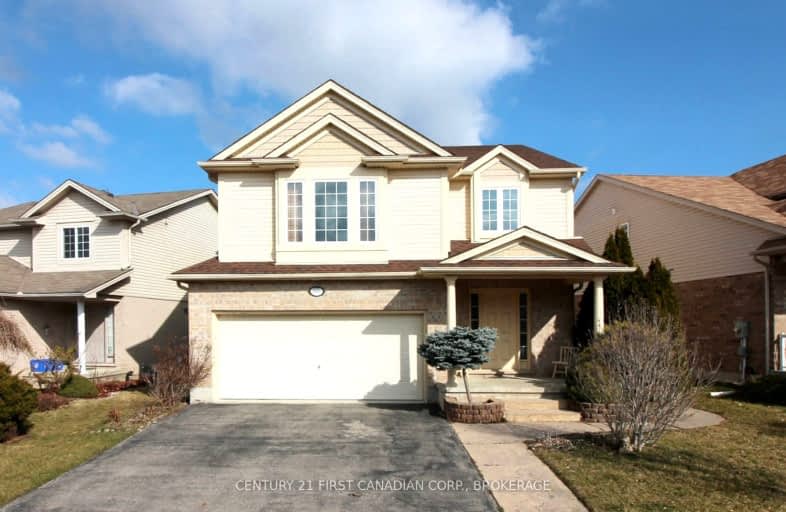Car-Dependent
- Most errands require a car.
Some Transit
- Most errands require a car.
Somewhat Bikeable
- Most errands require a car.

Hillcrest Public School
Elementary: PublicSt Mark
Elementary: CatholicStoneybrook Public School
Elementary: PublicLouise Arbour French Immersion Public School
Elementary: PublicNorthridge Public School
Elementary: PublicStoney Creek Public School
Elementary: PublicRobarts Provincial School for the Deaf
Secondary: ProvincialÉcole secondaire Gabriel-Dumont
Secondary: PublicÉcole secondaire catholique École secondaire Monseigneur-Bruyère
Secondary: CatholicMother Teresa Catholic Secondary School
Secondary: CatholicMontcalm Secondary School
Secondary: PublicA B Lucas Secondary School
Secondary: Public-
Ironwood Kitchen + Bar
1255 Kilally Road, Unit 112, London, ON N5Y 0B7 2.13km -
The Waltzing Weasel
1324 Adelaide Street N, London, ON N5X 1J9 2.36km -
The Waltzing Weasel
1324 Adelaide Street N, London, ON N5X 1J9 2.35km
-
Tim Horton's
1825 Adelaide St. N, London, ON N5X 4E8 1.61km -
Starbucks
580 Fanshawe Park Road E, London, ON N5X 1.68km -
Tim Hortons
564 Fanshawe Park Rd East, London, ON N5X 1L1 1.71km
-
YMCA of London
920 Sunningdale Road E, London, ON N5X 3Y6 1.39km -
GoodLife Fitness
116 North Centre Rd, London, ON N5X 0G3 3.33km -
Crunch Fitness
1251 Huron Street, London, ON N5Y 4V1 3.44km
-
Rexall Pharma Plus
1593 Adelaide Street N, London, ON N5X 4E8 1.47km -
Sobeys
1595 Adelaide Street N, London, ON N5X 4E8 1.44km -
Pharmasave
5-1464 Adelaide Street N, London, ON N5X 1K4 1.71km
-
Jays Garden
1444 Glenora Drive, London, ON N5X 1V2 1.03km -
Johnny's
1910 Highbury Avenue, London, ON N5X 4A5 1.2km -
Subway Restaurants
1878 Highbury Ave., London, ON N5X 4A6 1.22km
-
Talbot Centre
148 Fullarton Street, London, ON N6A 5P3 6.59km -
Cherryhill Village Mall
301 Oxford St W, London, ON N6H 1S6 6.73km -
Esam Construction
301 Oxford Street W, London, ON N6H 1S6 6.73km
-
Rexall Pharma Plus
1593 Adelaide Street N, London, ON N5X 4E8 1.47km -
Sobeys
1595 Adelaide Street N, London, ON N5X 4E8 1.44km -
Hasty Market 121
1162 Adelaide Street N, London, ON N5Y 2N5 3.21km
-
The Beer Store
1080 Adelaide Street N, London, ON N5Y 2N1 3.78km -
LCBO
71 York Street, London, ON N6A 1A6 7.17km -
LCBO
450 Columbia Street W, Waterloo, ON N2T 2W1 72.06km
-
Petro Canada
1791 Highbury Avenue N, London, ON N5X 3Z4 1.15km -
Ron Kraft Auto Care
1880 Huron Street, London, ON N5V 3A6 4.67km -
Pioneer Petroleums
1885 Huron Street, London, ON N5V 3A5 4.73km
-
Cineplex
1680 Richmond Street, London, ON N6G 3.55km -
Western Film
Western University, Room 340, UCC Building, London, ON N6A 5B8 4.84km -
Palace Theatre
710 Dundas Street, London, ON N5W 2Z4 6.12km
-
D. B. Weldon Library
1151 Richmond Street, London, ON N6A 3K7 4.9km -
Cherryhill Public Library
301 Oxford Street W, London, ON N6H 1S6 6.58km -
Public Library
251 Dundas Street, London, ON N6A 6H9 6.65km
-
London Health Sciences Centre - University Hospital
339 Windermere Road, London, ON N6G 2V4 4.46km -
Adelaide Medical Centre Walk-in Clinic
1080 Adelaide Street, Unit 5, London, ON N5Y 2N1 3.72km -
McCallum Denture Clinic
1221 Dundas Street, Suite 2, London, ON N5W 3B2 6.06km
-
Meander Creek Park
London ON 1.84km -
Ed Blake Park
Barker St (btwn Huron & Kipps Lane), London ON 2.84km -
The Great Escape
1295 Highbury Ave N, London ON N5Y 5L3 3.28km
-
BMO Bank of Montreal
1595 Adelaide St N, London ON N5X 4E8 1.55km -
RBC Royal Bank ATM
1845 Adelaide St N, London ON N5X 0E3 1.65km -
BMO Bank of Montreal
101 Fanshawe Park Rd E (at North Centre Rd.), London ON N5X 3V9 3.33km














