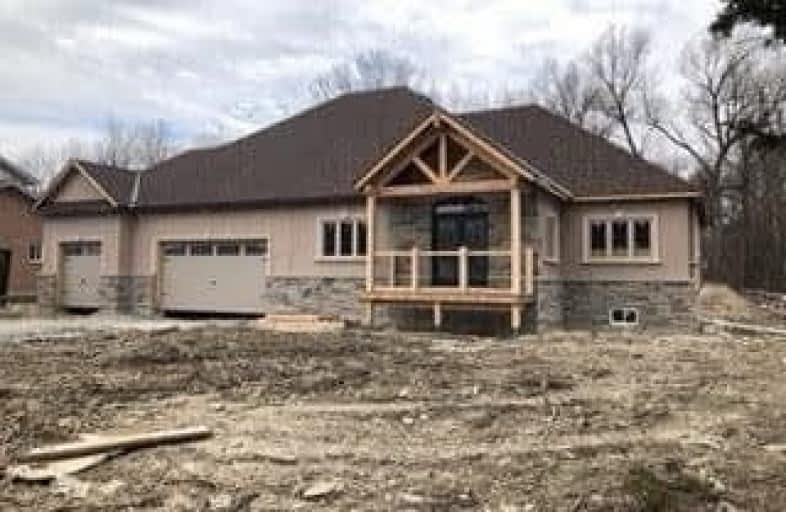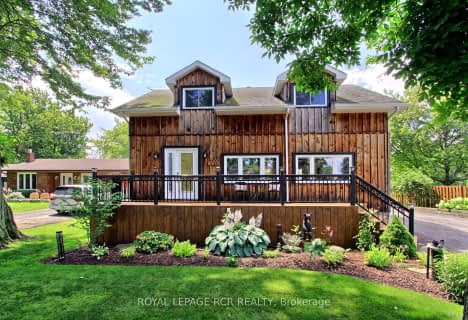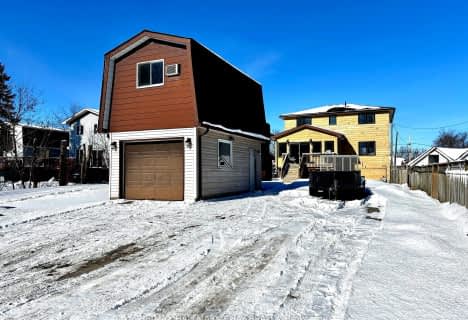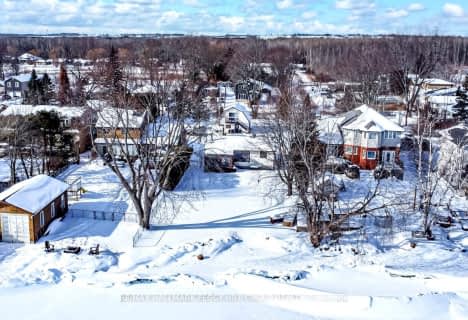
Hon Earl Rowe Public School
Elementary: Public
6.56 km
Innisfil Central Public School
Elementary: Public
6.54 km
St Thomas Aquinas Catholic Elementary School
Elementary: Catholic
5.18 km
Killarney Beach Public School
Elementary: Public
4.25 km
Keswick Public School
Elementary: Public
5.84 km
Lakeside Public School
Elementary: Public
5.60 km
Bradford Campus
Secondary: Public
12.21 km
Our Lady of the Lake Catholic College High School
Secondary: Catholic
6.28 km
Holy Trinity High School
Secondary: Catholic
13.41 km
Keswick High School
Secondary: Public
6.34 km
Bradford District High School
Secondary: Public
12.92 km
Nantyr Shores Secondary School
Secondary: Public
9.07 km





