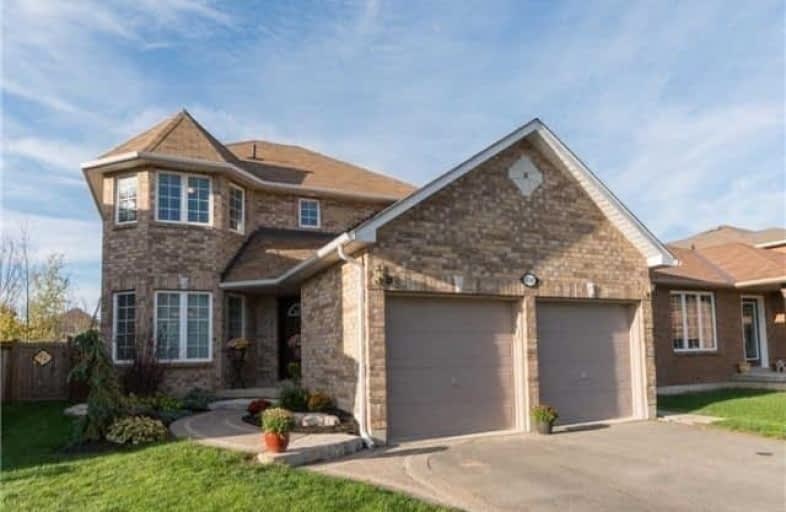Sold on Feb 06, 2018
Note: Property is not currently for sale or for rent.

-
Type: Detached
-
Style: 2-Storey
-
Size: 2000 sqft
-
Lot Size: 40.03 x 109.91 Feet
-
Age: No Data
-
Taxes: $3,857 per year
-
Days on Site: 18 Days
-
Added: Sep 07, 2019 (2 weeks on market)
-
Updated:
-
Last Checked: 3 months ago
-
MLS®#: N4024470
-
Listed By: Re/max west realty inc., brokerage
Spactacular 4 Br Exec Detchd Backing Ultra Priv Pictursque Ravne/Grnspce In Prime Nestled Family Pocket Of Alcona!Transitionally Inspired&Luxury Enhncd W/Sleek Strip Hdrwds,Crwn Mldgs,Sevrl Bay Wndws,Kit W/Stnlss Aplncs&'Grigio Antico Drift' Cstm Bcksplsh,Lrge Brk Area Transitioning To Sundrenched Deck@B/Yard O/Vklng Priv Prem Treed Lot W/Tons Of Room For Kids To Play!Efficient Open Layout W/Din/Liv Rm Combo&Sep Mud Off Garage!
Extras
Good Sizd Bdrms,Mstr Br W/Sunfld Loggia&Oasis Ensuite Bth W/Soakr Tub!Great Bsmt Set Up W/Open Rec,Pot Lights Galore,3Pc Bth,Chic Lam Flrs,Sep Games Rm W/Tons Of Storage!Priv Drive! Inc:Stainlss Applncs,Elfs,C/Air,Gas Bbq Line.
Property Details
Facts for 1238 Lowrie Street, Innisfil
Status
Days on Market: 18
Last Status: Sold
Sold Date: Feb 06, 2018
Closed Date: Apr 05, 2018
Expiry Date: Mar 31, 2018
Sold Price: $590,000
Unavailable Date: Feb 06, 2018
Input Date: Jan 19, 2018
Property
Status: Sale
Property Type: Detached
Style: 2-Storey
Size (sq ft): 2000
Area: Innisfil
Community: Alcona
Availability Date: 45/60/90/Tba
Inside
Bedrooms: 4
Bedrooms Plus: 1
Bathrooms: 4
Kitchens: 1
Rooms: 6
Den/Family Room: Yes
Air Conditioning: Central Air
Fireplace: No
Washrooms: 4
Building
Basement: Finished
Heat Type: Forced Air
Heat Source: Gas
Exterior: Brick
Water Supply: Municipal
Special Designation: Unknown
Parking
Driveway: Private
Garage Spaces: 2
Garage Type: Built-In
Covered Parking Spaces: 4
Total Parking Spaces: 5
Fees
Tax Year: 2017
Tax Legal Description: Lot 154 Plan 51M866;
Taxes: $3,857
Highlights
Feature: Park
Feature: Ravine
Feature: Rec Centre
Feature: School
Feature: Wooded/Treed
Land
Cross Street: Innisfil Bch/Webstr/
Municipality District: Innisfil
Fronting On: North
Pool: None
Sewer: Sewers
Lot Depth: 109.91 Feet
Lot Frontage: 40.03 Feet
Rooms
Room details for 1238 Lowrie Street, Innisfil
| Type | Dimensions | Description |
|---|---|---|
| Kitchen Main | 3.48 x 6.46 | Stainless Steel Appl, Custom Backsplash, Eat-In Kitchen |
| Breakfast Main | 3.48 x 6.46 | Combined W/Kitchen, Bay Window, W/O To Deck |
| Living Main | 3.35 x 6.78 | Combined W/Dining, Hardwood Floor, Bay Window |
| Dining Main | 3.35 x 6.78 | Combined W/Living, Hardwood Floor, Crown Moulding |
| Family Main | 3.41 x 4.45 | O/Looks Ravine, Hardwood Floor, Separate Rm |
| Master 2nd | 4.34 x 4.87 | O/Looks Ravine, 4 Pc Ensuite, W/O To Sundeck |
| 2nd Br 2nd | 3.67 x 3.88 | Bay Window, Large Closet |
| 3rd Br 2nd | 3.64 x 3.78 | Large Window, Large Closet |
| 4th Br 2nd | 2.78 x 3.02 | O/Looks Ravine, Window, Closet |
| Rec Bsmt | 3.45 x 5.89 | 3 Pc Bath, Laminate, Pot Lights |
| Br Bsmt | 3.12 x 3.67 | Above Grade Window, Laminate, Updated |
| Games Bsmt | 3.45 x 3.78 | Updated |
| XXXXXXXX | XXX XX, XXXX |
XXXX XXX XXXX |
$XXX,XXX |
| XXX XX, XXXX |
XXXXXX XXX XXXX |
$XXX,XXX | |
| XXXXXXXX | XXX XX, XXXX |
XXXXXXX XXX XXXX |
|
| XXX XX, XXXX |
XXXXXX XXX XXXX |
$XXX,XXX | |
| XXXXXXXX | XXX XX, XXXX |
XXXXXXX XXX XXXX |
|
| XXX XX, XXXX |
XXXXXX XXX XXXX |
$XXX,XXX | |
| XXXXXXXX | XXX XX, XXXX |
XXXXXXX XXX XXXX |
|
| XXX XX, XXXX |
XXXXXX XXX XXXX |
$XXX,XXX | |
| XXXXXXXX | XXX XX, XXXX |
XXXXXXX XXX XXXX |
|
| XXX XX, XXXX |
XXXXXX XXX XXXX |
$XXX,XXX | |
| XXXXXXXX | XXX XX, XXXX |
XXXXXXX XXX XXXX |
|
| XXX XX, XXXX |
XXXXXX XXX XXXX |
$XXX,XXX |
| XXXXXXXX XXXX | XXX XX, XXXX | $590,000 XXX XXXX |
| XXXXXXXX XXXXXX | XXX XX, XXXX | $599,900 XXX XXXX |
| XXXXXXXX XXXXXXX | XXX XX, XXXX | XXX XXXX |
| XXXXXXXX XXXXXX | XXX XX, XXXX | $599,900 XXX XXXX |
| XXXXXXXX XXXXXXX | XXX XX, XXXX | XXX XXXX |
| XXXXXXXX XXXXXX | XXX XX, XXXX | $599,900 XXX XXXX |
| XXXXXXXX XXXXXXX | XXX XX, XXXX | XXX XXXX |
| XXXXXXXX XXXXXX | XXX XX, XXXX | $599,900 XXX XXXX |
| XXXXXXXX XXXXXXX | XXX XX, XXXX | XXX XXXX |
| XXXXXXXX XXXXXX | XXX XX, XXXX | $619,900 XXX XXXX |
| XXXXXXXX XXXXXXX | XXX XX, XXXX | XXX XXXX |
| XXXXXXXX XXXXXX | XXX XX, XXXX | $619,900 XXX XXXX |

Lake Simcoe Public School
Elementary: PublicKillarney Beach Public School
Elementary: PublicSt Francis of Assisi Elementary School
Elementary: CatholicHoly Cross Catholic School
Elementary: CatholicGoodfellow Public School
Elementary: PublicAlcona Glen Elementary School
Elementary: PublicOur Lady of the Lake Catholic College High School
Secondary: CatholicKeswick High School
Secondary: PublicSt Peter's Secondary School
Secondary: CatholicNantyr Shores Secondary School
Secondary: PublicEastview Secondary School
Secondary: PublicInnisdale Secondary School
Secondary: Public- 2 bath
- 4 bed
- 700 sqft
- 2 bath
- 4 bed
1526 Houston Avenue, Innisfil, Ontario • L9S 4M7 • Rural Innisfil
- 4 bath
- 4 bed





