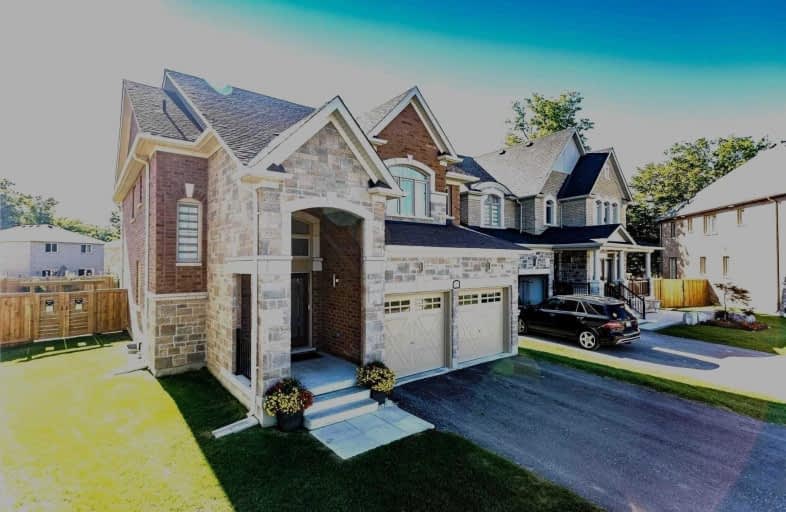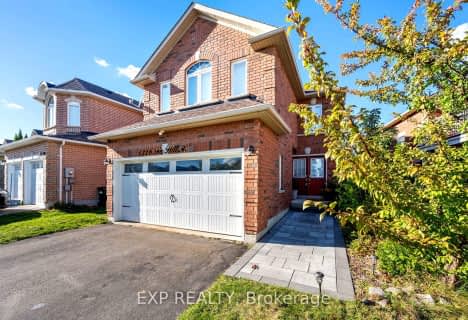
Video Tour

Lake Simcoe Public School
Elementary: Public
0.99 km
Killarney Beach Public School
Elementary: Public
5.26 km
St Francis of Assisi Elementary School
Elementary: Catholic
1.16 km
Holy Cross Catholic School
Elementary: Catholic
2.50 km
Goodfellow Public School
Elementary: Public
3.06 km
Alcona Glen Elementary School
Elementary: Public
0.76 km
Our Lady of the Lake Catholic College High School
Secondary: Catholic
13.19 km
Keswick High School
Secondary: Public
12.52 km
St Peter's Secondary School
Secondary: Catholic
8.12 km
Nantyr Shores Secondary School
Secondary: Public
0.84 km
Eastview Secondary School
Secondary: Public
13.55 km
Innisdale Secondary School
Secondary: Public
11.25 km













