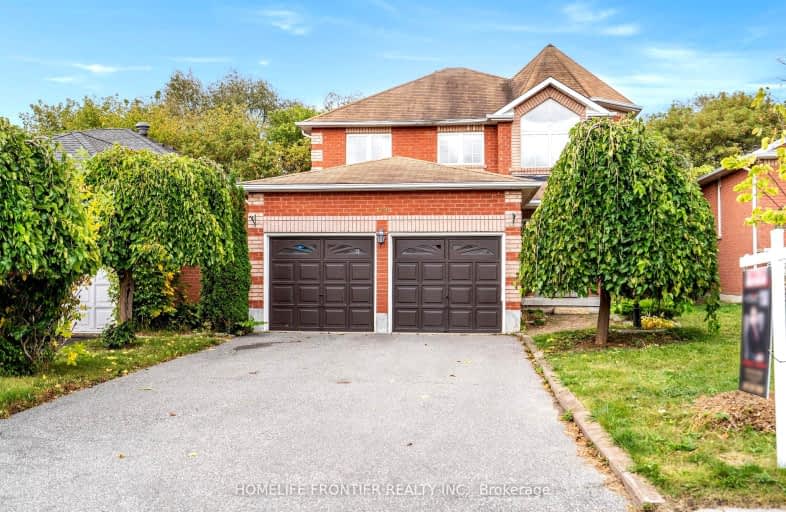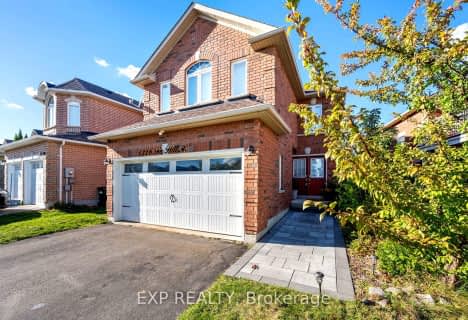Car-Dependent
- Almost all errands require a car.
24
/100
Somewhat Bikeable
- Almost all errands require a car.
19
/100

Lake Simcoe Public School
Elementary: Public
0.51 km
Killarney Beach Public School
Elementary: Public
4.76 km
St Francis of Assisi Elementary School
Elementary: Catholic
1.02 km
Holy Cross Catholic School
Elementary: Catholic
2.82 km
Goodfellow Public School
Elementary: Public
3.40 km
Alcona Glen Elementary School
Elementary: Public
1.27 km
Our Lady of the Lake Catholic College High School
Secondary: Catholic
12.67 km
Keswick High School
Secondary: Public
12.02 km
St Peter's Secondary School
Secondary: Catholic
8.61 km
Nantyr Shores Secondary School
Secondary: Public
0.84 km
Eastview Secondary School
Secondary: Public
14.07 km
Innisdale Secondary School
Secondary: Public
11.70 km
-
Innisfil Beach Park
676 Innisfil Beach Rd, Innisfil ON 3.33km -
North Gwillimbury Park
6.3km -
Innisfil Centennial Park
Innisfil ON 6.85km
-
RBC Royal Bank
1501 Innisfil Beach Rd, Innisfil ON L9S 4B2 1.36km -
TD Bank Financial Group
1054 Innisfil Beach Rd, Innisfil ON L9S 4T9 1.75km -
TD Bank Financial Group
945 Innisfil Beach Rd, Innisfil ON L9S 1V3 2.04km














