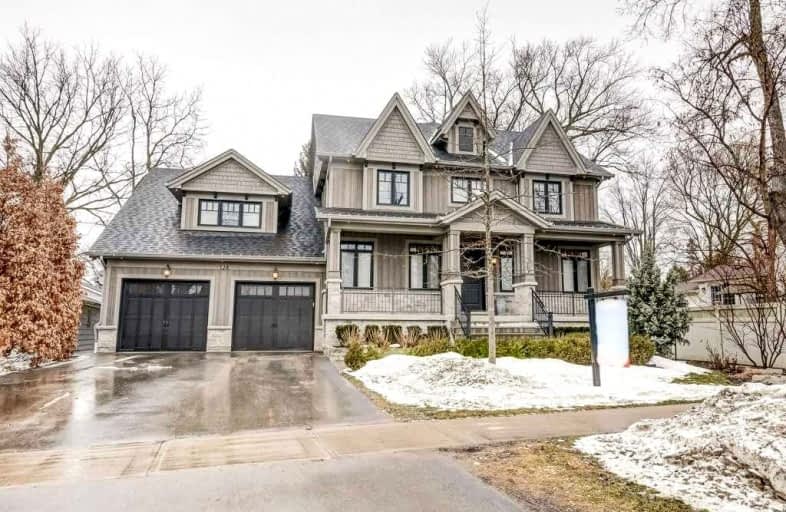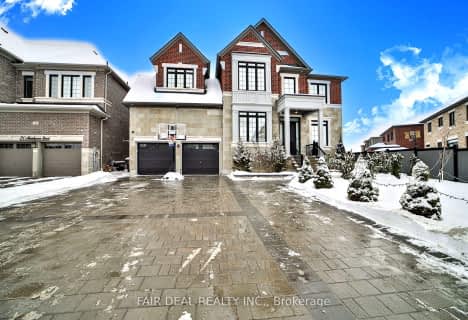Sold on Mar 12, 2022
Note: Property is not currently for sale or for rent.

-
Type: Detached
-
Style: 2-Storey
-
Size: 3500 sqft
-
Lot Size: 68.64 x 145.51 Feet
-
Age: 6-15 years
-
Taxes: $8,300 per year
-
Days on Site: 3 Days
-
Added: Mar 09, 2022 (3 days on market)
-
Updated:
-
Last Checked: 2 months ago
-
MLS®#: N5529432
-
Listed By: Royal lepage your community realty, brokerage
Stunning Custom Built 3900 Sq.Ft. 2-Stry Home. 5 Bdrms, 4 1/2 Baths, Main Flr Primary, W/O To Patio, Walk-In Clst & Ensuite, Open & Inviting Kitchen With Quartz C-Tops & Backsplash, Pot Filler, Island W/Granite C-Tops, B/I Appliances, Walk-In Pantry. Open Concept Liv/Din Rms, Gas F/P, B/I Bookcase, W/O To Deck & Patio, Family Rm Loft, 4 Bdrms On 2nd Flr, Hardwood & Travertine Flrs. Lau & Mud Rm, Direct Gar Access & More. See Floor Plan And Virtual Tour!
Extras
Upgrades!! 9" Bsbrds, Crwn Mldgs, High Bsmt, Above Grd Wind, Cold Cellar, Garden Shed W/Power, Deck, Patio, Fenced Yard, 2 Furnaces, 2 A/C's, 3 Car Tandem Garage W/Heated Flrs. Close To Hwy #400, Barrie, Tanger Outlet Mall & So Much More!!
Property Details
Facts for 12A Victoria Street West, Innisfil
Status
Days on Market: 3
Last Status: Sold
Sold Date: Mar 12, 2022
Closed Date: May 19, 2022
Expiry Date: Jun 30, 2022
Sold Price: $2,333,000
Unavailable Date: Mar 12, 2022
Input Date: Mar 09, 2022
Prior LSC: Listing with no contract changes
Property
Status: Sale
Property Type: Detached
Style: 2-Storey
Size (sq ft): 3500
Age: 6-15
Area: Innisfil
Community: Cookstown
Availability Date: 60-90 Days/Tba
Inside
Bedrooms: 5
Bathrooms: 5
Kitchens: 1
Rooms: 10
Den/Family Room: Yes
Air Conditioning: Central Air
Fireplace: Yes
Laundry Level: Main
Central Vacuum: Y
Washrooms: 5
Building
Basement: Full
Basement 2: Part Fin
Heat Type: Forced Air
Heat Source: Gas
Exterior: Board/Batten
Exterior: Stone
Water Supply: Municipal
Special Designation: Unknown
Other Structures: Garden Shed
Parking
Driveway: Pvt Double
Garage Spaces: 3
Garage Type: Built-In
Covered Parking Spaces: 6
Total Parking Spaces: 9
Fees
Tax Year: 2022
Tax Legal Description: Lt 4 N/Victoria St Pl 252 Tecumseth
Taxes: $8,300
Highlights
Feature: Level
Land
Cross Street: Hwy 27 (King St) & H
Municipality District: Innisfil
Fronting On: North
Parcel Number: 581410325
Pool: None
Sewer: Sewers
Lot Depth: 145.51 Feet
Lot Frontage: 68.64 Feet
Zoning: Residential
Additional Media
- Virtual Tour: https://unbranded.youriguide.com/12a_12a_victoria_st_w_innisfil_on/
Rooms
Room details for 12A Victoria Street West, Innisfil
| Type | Dimensions | Description |
|---|---|---|
| Kitchen Main | 4.12 x 4.92 | Centre Island, B/I Appliances, Breakfast Bar |
| Dining Main | 3.59 x 4.94 | Hardwood Floor, O/Looks Backyard, W/O To Deck |
| Living Main | 4.83 x 5.84 | Hardwood Floor, B/I Bookcase, Gas Fireplace |
| Office Main | 3.59 x 4.19 | Hardwood Floor, Crown Moulding, French Doors |
| Prim Bdrm Main | 4.19 x 4.83 | Hardwood Floor, 5 Pc Ensuite, W/O To Deck |
| Family In Betwn | 5.12 x 6.74 | Hardwood Floor, Wainscoting, Wet Bar |
| 2nd Br 2nd | 4.20 x 4.33 | Hardwood Floor, 3 Pc Ensuite, W/I Closet |
| 3rd Br 2nd | 4.20 x 4.33 | Hardwood Floor, Double Closet, Window |
| 4th Br 2nd | 3.40 x 4.18 | Hardwood Floor, Double Closet, Window |
| 5th Br 2nd | 3.49 x 4.24 | Hardwood Floor, 3 Pc Ensuite, Vaulted Ceiling |
| Laundry Ground | 2.38 x 4.23 | Hardwood Floor, B/I Vanity, Laundry Sink |
| XXXXXXXX | XXX XX, XXXX |
XXXX XXX XXXX |
$X,XXX,XXX |
| XXX XX, XXXX |
XXXXXX XXX XXXX |
$X,XXX,XXX |
| XXXXXXXX XXXX | XXX XX, XXXX | $2,333,000 XXX XXXX |
| XXXXXXXX XXXXXX | XXX XX, XXXX | $1,989,888 XXX XXXX |

Sir William Osler Public School
Elementary: PublicHon Earl Rowe Public School
Elementary: PublicInnisfil Central Public School
Elementary: PublicMonsignor J E Ronan Catholic School
Elementary: CatholicTecumseth Beeton Elementary School
Elementary: PublicCookstown Central Public School
Elementary: PublicBradford Campus
Secondary: PublicÉcole secondaire Roméo Dallaire
Secondary: PublicHoly Trinity High School
Secondary: CatholicBradford District High School
Secondary: PublicBear Creek Secondary School
Secondary: PublicBanting Memorial District High School
Secondary: Public- 5 bath
- 5 bed
- 5000 sqft
23 Mumberson Street, Innisfil, Ontario • L0L 1L0 • Cookstown



