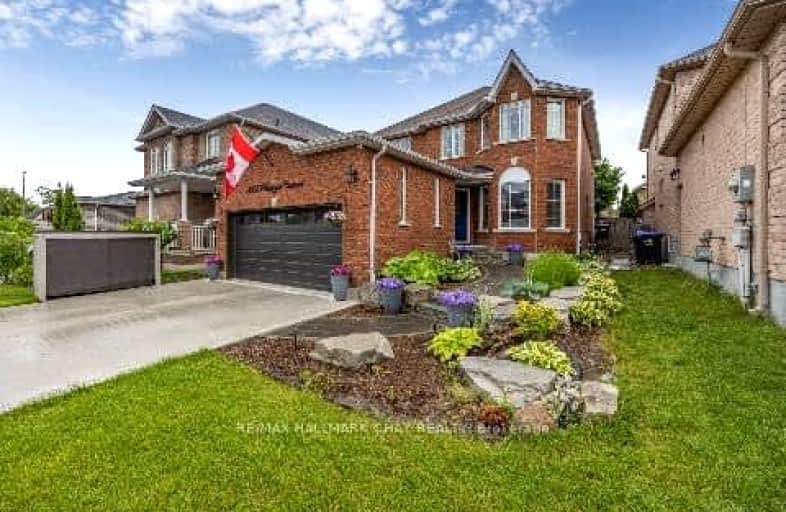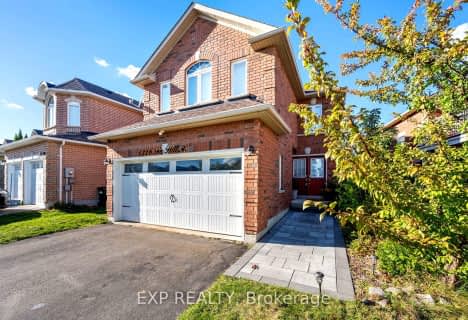Somewhat Walkable
- Some errands can be accomplished on foot.
57
/100
Somewhat Bikeable
- Most errands require a car.
30
/100

Lake Simcoe Public School
Elementary: Public
1.25 km
Killarney Beach Public School
Elementary: Public
5.66 km
St Francis of Assisi Elementary School
Elementary: Catholic
1.11 km
Holy Cross Catholic School
Elementary: Catholic
2.08 km
Goodfellow Public School
Elementary: Public
2.63 km
Alcona Glen Elementary School
Elementary: Public
0.39 km
Our Lady of the Lake Catholic College High School
Secondary: Catholic
13.39 km
Keswick High School
Secondary: Public
12.69 km
St Peter's Secondary School
Secondary: Catholic
7.98 km
Nantyr Shores Secondary School
Secondary: Public
0.75 km
Eastview Secondary School
Secondary: Public
13.32 km
Innisdale Secondary School
Secondary: Public
11.19 km
-
Innisfil Beach Park
676 Innisfil Beach Rd, Innisfil ON 2.81km -
The Park
Madelaine Dr, Barrie ON 8km -
Painswick Park
1 Ashford Dr, Barrie ON 8.26km
-
RBC Royal Bank
1501 Innisfil Beach Rd, Innisfil ON L9S 4B2 1.01km -
TD Canada Trust Branch and ATM
2101 Innisfil Beach Rd, Innisfil ON L9S 1A1 3.56km -
RBC Royal Bank
902 Lockhart Rd, Innisfil ON L9S 4V2 5.04km














