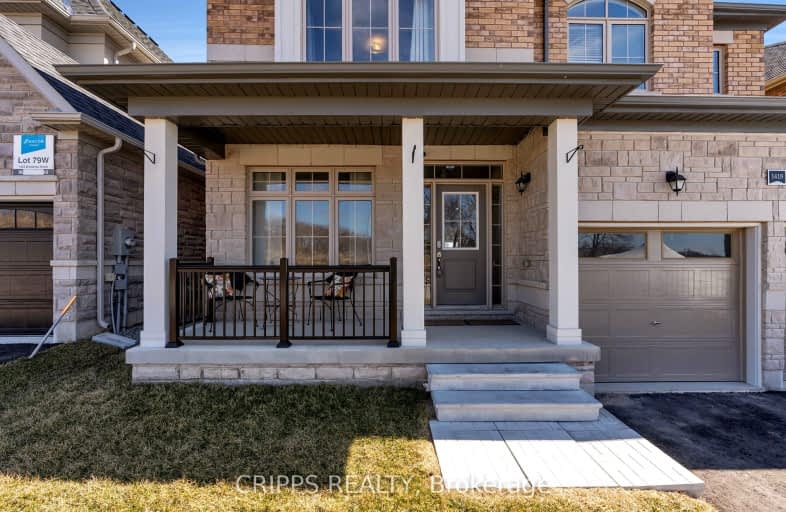Car-Dependent
- Almost all errands require a car.
Somewhat Bikeable
- Almost all errands require a car.

Lake Simcoe Public School
Elementary: PublicKillarney Beach Public School
Elementary: PublicSt Francis of Assisi Elementary School
Elementary: CatholicHoly Cross Catholic School
Elementary: CatholicGoodfellow Public School
Elementary: PublicAlcona Glen Elementary School
Elementary: PublicOur Lady of the Lake Catholic College High School
Secondary: CatholicKeswick High School
Secondary: PublicSt Peter's Secondary School
Secondary: CatholicNantyr Shores Secondary School
Secondary: PublicEastview Secondary School
Secondary: PublicInnisdale Secondary School
Secondary: Public-
St. Louis Bar and Grill
1354 Innisfil Beach Road, Innisfil, ON L9S 0C4 2.18km -
Tenoch
945 Innisfil Beach Road, Unit 7-8, Innisfil, ON L9S 1V3 2.64km -
Belle Aire Beach Bar & Grill
1111 Killarney Beach Road, Innisfil, ON L0L 1C0 3.35km
-
Starbucks
1484 Innisfil Beach Road, Innisfil, ON L9S 4J1 2.25km -
Moon Cafe & Craft Beer
1041 Innisfil Beach Road, Innisfil, ON L9S 1T3 2.41km -
Tim Hortons
940 Innisfil Beach Rd, Innisfil, ON L9S 2C2 2.71km
-
9Round
1354 Innisfil Beach Road, Innisfil, ON L9S 4B7 2.18km -
YMCA of Simcoe/Muskoka
1-7315 Yonge Street, Innisfil, ON L9S 4V7 4.11km -
GoodLife Fitness
42 Commerce Park Dr, Barrie, ON L4N 8W8 10.64km
-
Shoppers Drug Mart
1145 Innisfil Beach Road, Innisfil, ON L9S 4B2 2.22km -
Zehrs
620 Yonge Street, Barrie, ON L4N 4E6 9.94km -
A&W Pharmacy and Clinic
203-505 Yonge St, Barrie, ON L4N 4E1 10.95km
-
Taste Of The Grille
1270 Maple Rd, Innisfil, ON L9S 4H6 1.82km -
Bento Sushi
2080 Jans Boulevard, Innisfil, ON L9S 4Y8 2.12km -
St. Louis Bar and Grill
1354 Innisfil Beach Road, Innisfil, ON L9S 0C4 2.18km
-
Cookstown Outlet Mall
3311 County Road 89m, Unit C27, Innisfil, ON L9S 4P6 12.32km -
Bayfield Mall
320 Bayfield Street, Barrie, ON L4M 3C1 16.61km -
Kozlov Centre
400 Bayfield Road, Barrie, ON L4M 5A1 17.07km
-
Sobeys
2080 Jans Boulevard, Innisfil, ON L9S 4Y8 2.12km -
John's No Frills
2211 20th Sideroad, Innisfil, ON L9S 4J1 2.32km -
M&M Food Market
1070 Innisfil Beach Road, Unit 8, Innisfil, ON L9S 4T9 2.45km
-
Dial a Bottle
Barrie, ON L4N 9A9 10.9km -
LCBO
534 Bayfield Street, Barrie, ON L4M 5A2 18.3km -
Coulsons General Store & Farm Supply
RR 2, Oro Station, ON L0L 2E0 20.59km
-
Simply Gas
1496 Innisfil Beach Road, Innisfil, ON L9S 4B2 2.27km -
Petro-Canada
2371 25 Sideroad, Innisfil, ON L9S 2G3 4.16km -
Big Bryan and Sons Towing
Innisfil, ON L9S 2J2 6.07km
-
The G E M Theatre
11 Church Street, Keswick, ON L4P 3E9 9.82km -
The Gem Theatre
11 Church Street, Georgina, ON L4P 3E9 9.78km -
Galaxy Cinemas
72 Commerce Park Drive, Barrie, ON L4N 8W8 10.68km
-
Innisfil Public Library
967 Innisfil Beach Road, Innisfil, ON L9S 1V3 2.58km -
Barrie Public Library - Painswick Branch
48 Dean Avenue, Barrie, ON L4N 0C2 9.83km -
Newmarket Public Library
438 Park Aveniue, Newmarket, ON L3Y 1W1 27.77km
-
Royal Victoria Hospital
201 Georgian Drive, Barrie, ON L4M 6M2 15.82km -
Southlake Regional Health Centre
596 Davis Drive, Newmarket, ON L3Y 2P9 27.19km -
VCA Canada 404 Veterinary Emergency and Referral Hospital
510 Harry Walker Parkway S, Newmarket, ON L3Y 0B3 29.11km
-
North Gwillimbury Park
5.81km -
Bayshore Park
Ontario 9.19km -
Whipper Watson Park
Georgina ON 9.65km
-
President's Choice Financial ATM
20th SideRd, Innisfil ON L9S 4J1 2.3km -
TD Bank Financial Group
1054 Innisfil Beach Rd, Innisfil ON L9S 4T9 2.45km -
TD Canada Trust Branch and ATM
1054 Innisfil Beach Rd, Innisfil ON L9S 4T9 2.45km














