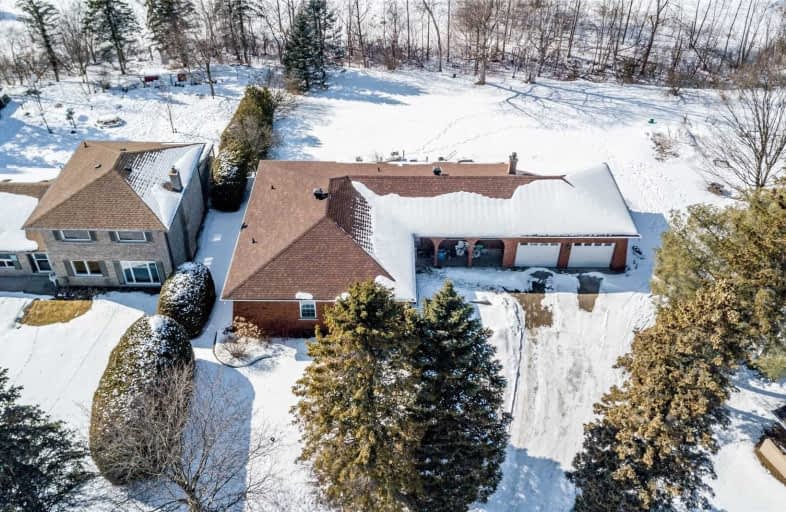Sold on Mar 10, 2020
Note: Property is not currently for sale or for rent.

-
Type: Detached
-
Style: Bungalow
-
Lot Size: 83.56 x 170 Feet
-
Age: No Data
-
Taxes: $4,330 per year
-
Days on Site: 5 Days
-
Added: Mar 04, 2020 (5 days on market)
-
Updated:
-
Last Checked: 3 months ago
-
MLS®#: N4714899
-
Listed By: Re/max hallmark bwg realty, brokerage
Large Bungalow Backing Onto The Golf Course. Just Needs The Right Handy-Man Or Handy-Woman To Polish This Gem. 1600 Square Feet Above Grade + 1600 Sq. Ft. Basement- Gives You All The Space You Need.
Extras
Incl. Stove, Fridge, Washer, Dryer.
Property Details
Facts for 142 Golfview Drive, Innisfil
Status
Days on Market: 5
Last Status: Sold
Sold Date: Mar 10, 2020
Closed Date: Jun 30, 2020
Expiry Date: Jun 01, 2020
Sold Price: $500,000
Unavailable Date: Mar 10, 2020
Input Date: Mar 09, 2020
Property
Status: Sale
Property Type: Detached
Style: Bungalow
Area: Innisfil
Community: Rural Innisfil
Availability Date: Tba
Inside
Bedrooms: 3
Bedrooms Plus: 2
Bathrooms: 3
Kitchens: 1
Rooms: 7
Den/Family Room: Yes
Air Conditioning: None
Fireplace: No
Washrooms: 3
Building
Basement: Unfinished
Heat Type: Baseboard
Heat Source: Electric
Exterior: Brick
UFFI: No
Water Supply: Municipal
Special Designation: Unknown
Parking
Driveway: Private
Garage Spaces: 2
Garage Type: Attached
Covered Parking Spaces: 8
Total Parking Spaces: 10
Fees
Tax Year: 2019
Tax Legal Description: Lt 104 Pl 1578 Innisfil ; Innisfil
Taxes: $4,330
Highlights
Feature: Golf
Feature: Wooded/Treed
Land
Cross Street: Hwy 89 & Hwy 11
Municipality District: Innisfil
Fronting On: East
Pool: None
Sewer: Septic
Lot Depth: 170 Feet
Lot Frontage: 83.56 Feet
Additional Media
- Virtual Tour: https://www.youtube.com/watch?v=ZXmLESvj5uI
Rooms
Room details for 142 Golfview Drive, Innisfil
| Type | Dimensions | Description |
|---|---|---|
| Living Main | 4.88 x 5.30 | |
| Dining Main | 3.35 x 3.66 | |
| Kitchen Main | 3.15 x 4.39 | |
| Master Main | 3.66 x 4.88 | |
| 2nd Br Main | 3.05 x 3.05 | |
| 3rd Br Main | 3.05 x 3.22 | |
| 4th Br Lower | 3.52 x 4.88 | |
| 5th Br Lower | 3.73 x 5.05 | |
| Rec Lower | 3.45 x 7.21 |

| XXXXXXXX | XXX XX, XXXX |
XXXX XXX XXXX |
$XXX,XXX |
| XXX XX, XXXX |
XXXXXX XXX XXXX |
$XXX,XXX |
| XXXXXXXX XXXX | XXX XX, XXXX | $500,000 XXX XXXX |
| XXXXXXXX XXXXXX | XXX XX, XXXX | $500,000 XXX XXXX |

Lake Simcoe Public School
Elementary: PublicInnisfil Central Public School
Elementary: PublicSt Thomas Aquinas Catholic Elementary School
Elementary: CatholicKillarney Beach Public School
Elementary: PublicKeswick Public School
Elementary: PublicLakeside Public School
Elementary: PublicBradford Campus
Secondary: PublicOur Lady of the Lake Catholic College High School
Secondary: CatholicHoly Trinity High School
Secondary: CatholicKeswick High School
Secondary: PublicBradford District High School
Secondary: PublicNantyr Shores Secondary School
Secondary: Public