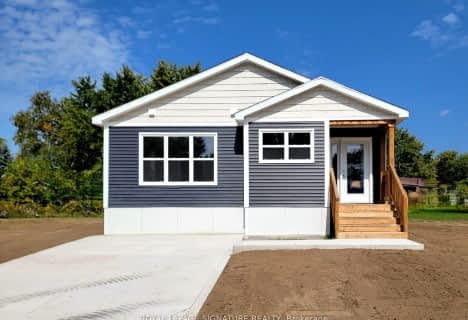
Sir William Osler Public School
Elementary: Public
11.14 km
Hon Earl Rowe Public School
Elementary: Public
9.37 km
Innisfil Central Public School
Elementary: Public
11.75 km
Monsignor J E Ronan Catholic School
Elementary: Catholic
12.86 km
Tecumseth Beeton Elementary School
Elementary: Public
13.64 km
Cookstown Central Public School
Elementary: Public
0.95 km
Bradford Campus
Secondary: Public
13.74 km
École secondaire Roméo Dallaire
Secondary: Public
15.40 km
Holy Trinity High School
Secondary: Catholic
13.09 km
Bradford District High School
Secondary: Public
12.65 km
Bear Creek Secondary School
Secondary: Public
16.20 km
Banting Memorial District High School
Secondary: Public
13.36 km



