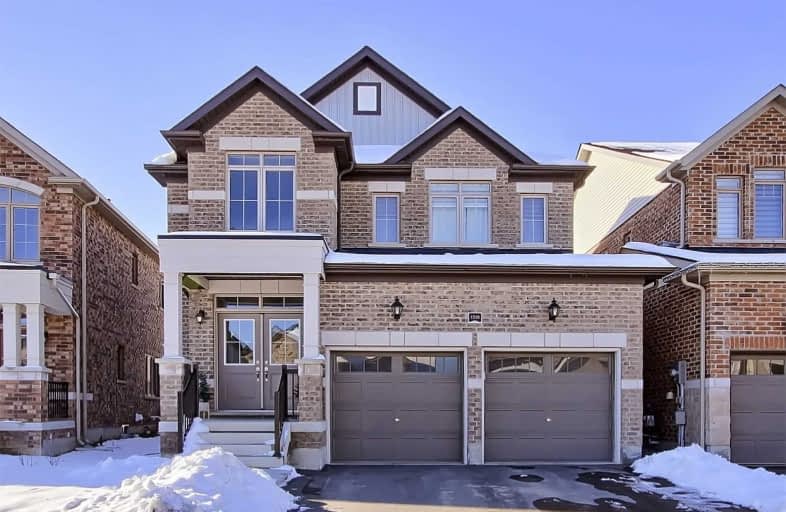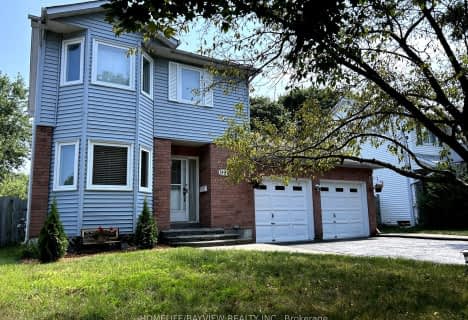
Lake Simcoe Public School
Elementary: Public
1.36 km
Killarney Beach Public School
Elementary: Public
4.25 km
St Francis of Assisi Elementary School
Elementary: Catholic
1.44 km
Holy Cross Catholic School
Elementary: Catholic
3.40 km
Goodfellow Public School
Elementary: Public
3.96 km
Alcona Glen Elementary School
Elementary: Public
2.82 km
Our Lady of the Lake Catholic College High School
Secondary: Catholic
10.95 km
Keswick High School
Secondary: Public
10.24 km
St Peter's Secondary School
Secondary: Catholic
10.42 km
Nantyr Shores Secondary School
Secondary: Public
1.76 km
Eastview Secondary School
Secondary: Public
15.75 km
Innisdale Secondary School
Secondary: Public
13.57 km














